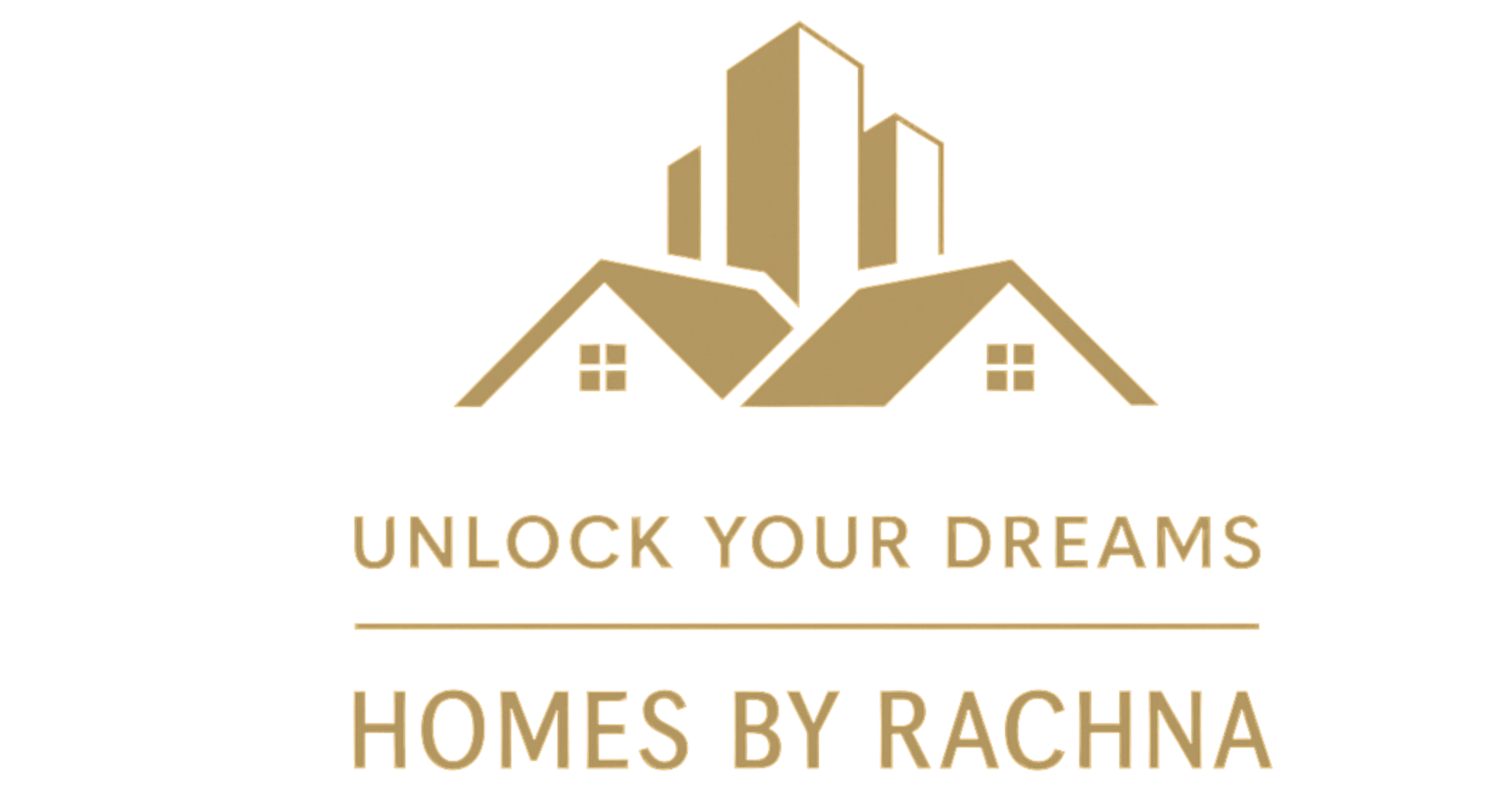

301 Freure DR new Save Request In-Person Tour Request Virtual Tour
Cambridge,ON N1S 0B5
Key Details
Property Type Single Family Home
Sub Type Detached
Listing Status Active
Purchase Type For Sale
Approx. Sqft 2000-2500
MLS Listing ID X12213239
Style 2-Storey
Bedrooms 4
Building Age 6-15
Annual Tax Amount $6,590
Tax Year 2024
Property Sub-Type Detached
Property Description
Located in one of Cambridges most sought-after communities, this detached 4-bedroom, 3-bathroom home offers comfort and flexibility for growing families. The home features 9-foot ceilings on the main floor and a separate entrance to the basement. The kitchen includes granite or quartz countertops, adding a refined finish to the functional layout. A double garage with additional driveway space accommodates up to four vehicles. Situated steps from trails, green space, and a pond, and close to excellent schools, shopping centres , and highway access, this home balances residential charm with urban convenience.
Location
State ON
County Waterloo
Area Waterloo
Zoning R6
Rooms
Basement Partially Finished,Separate Entrance
Kitchen 1
Interior
Interior Features Other,None
Cooling Central Air
Fireplaces Type Living Room,Electric
Inclusions S/S appliances - Stove , Fridge , Dishwasher, Microwave, Clothes Washer & Dryer
Exterior
Exterior Feature Patio,Porch,Lighting
Parking Features Attached
Garage Spaces 2.0
Pool None
Roof Type Asphalt Shingle
Total Parking Spaces 4
Building
Foundation Concrete
Others
ParcelsYN No
Virtual Tour https://unbranded.youriguide.com/301_freure_dr_cambridge_on/