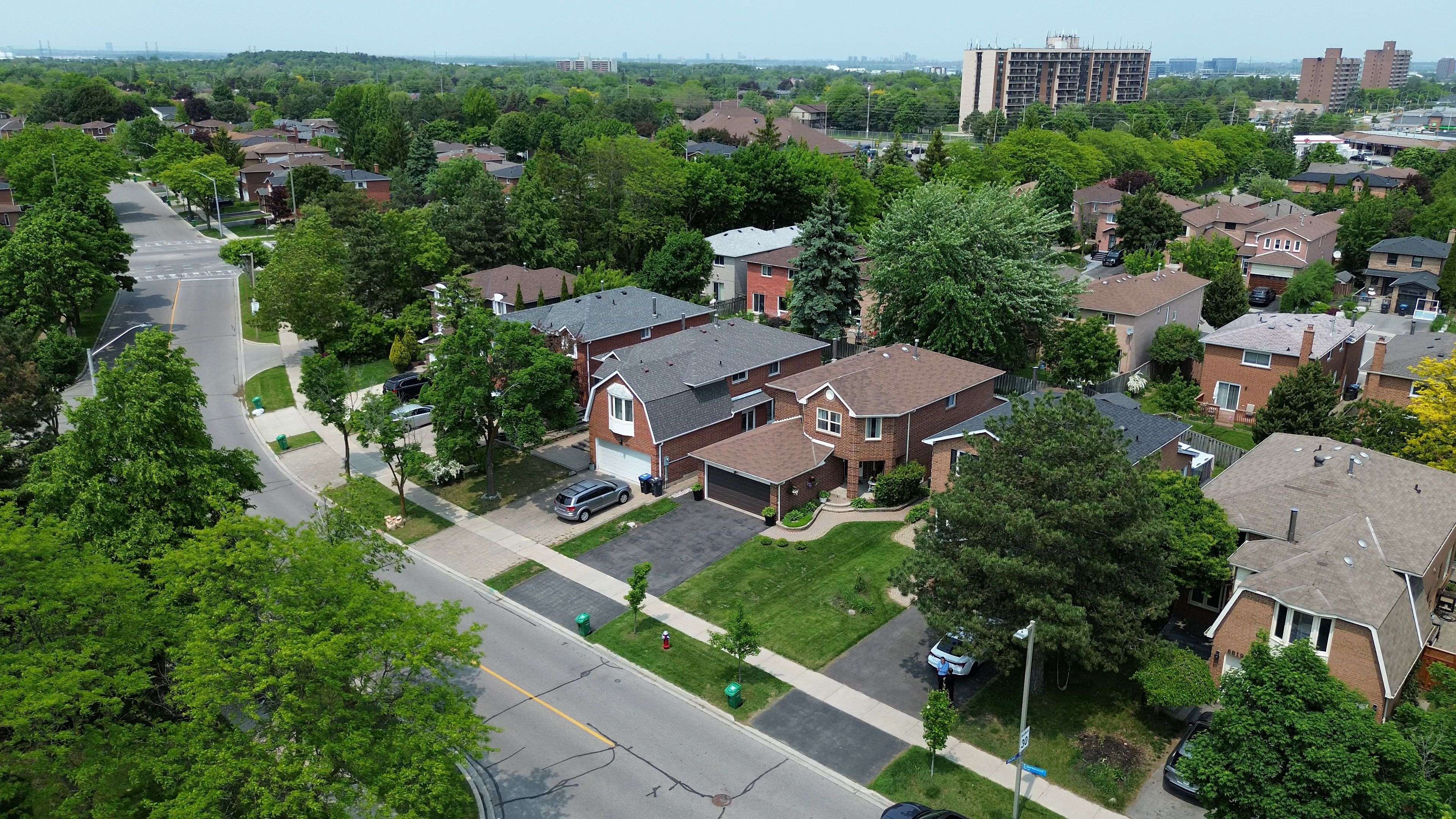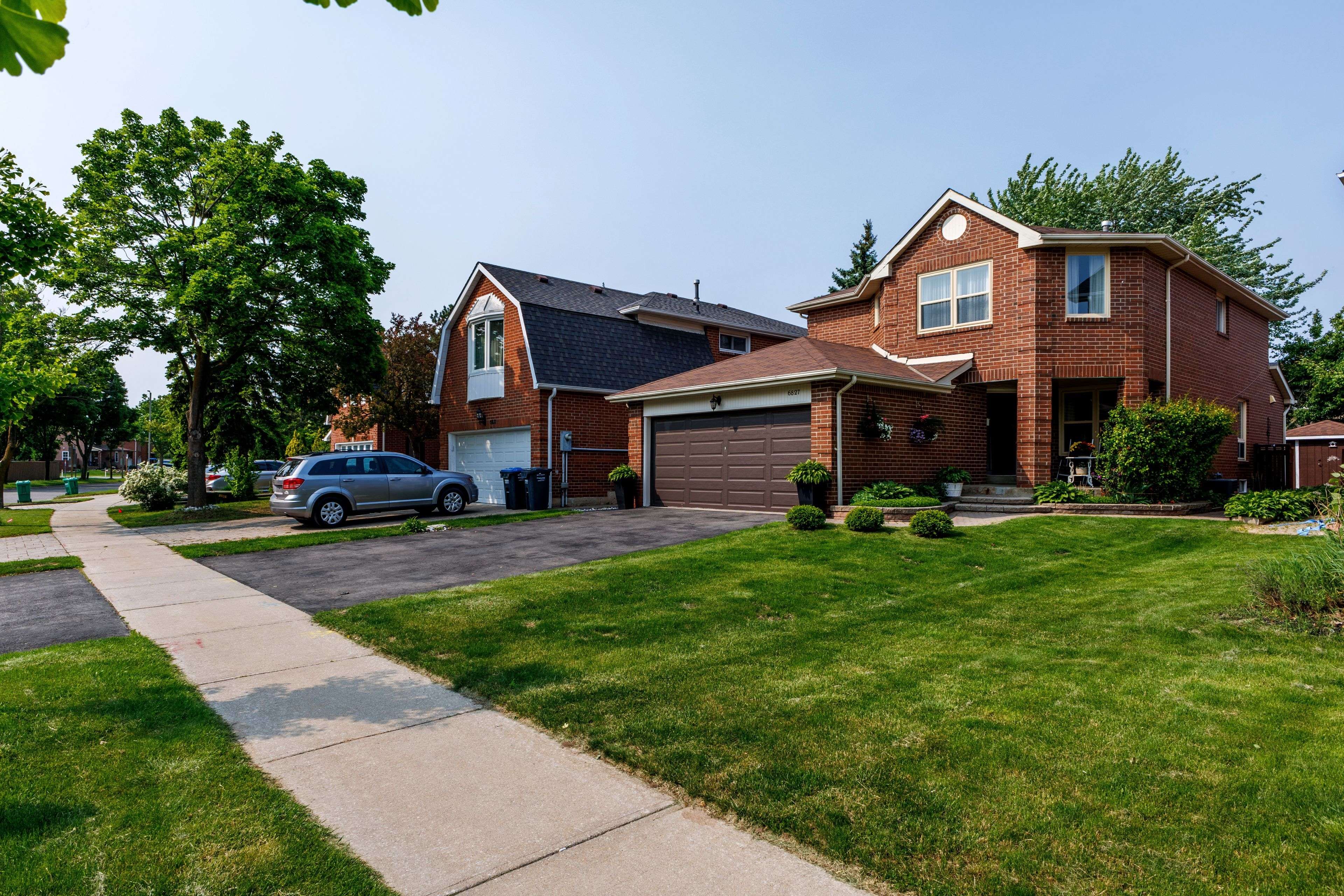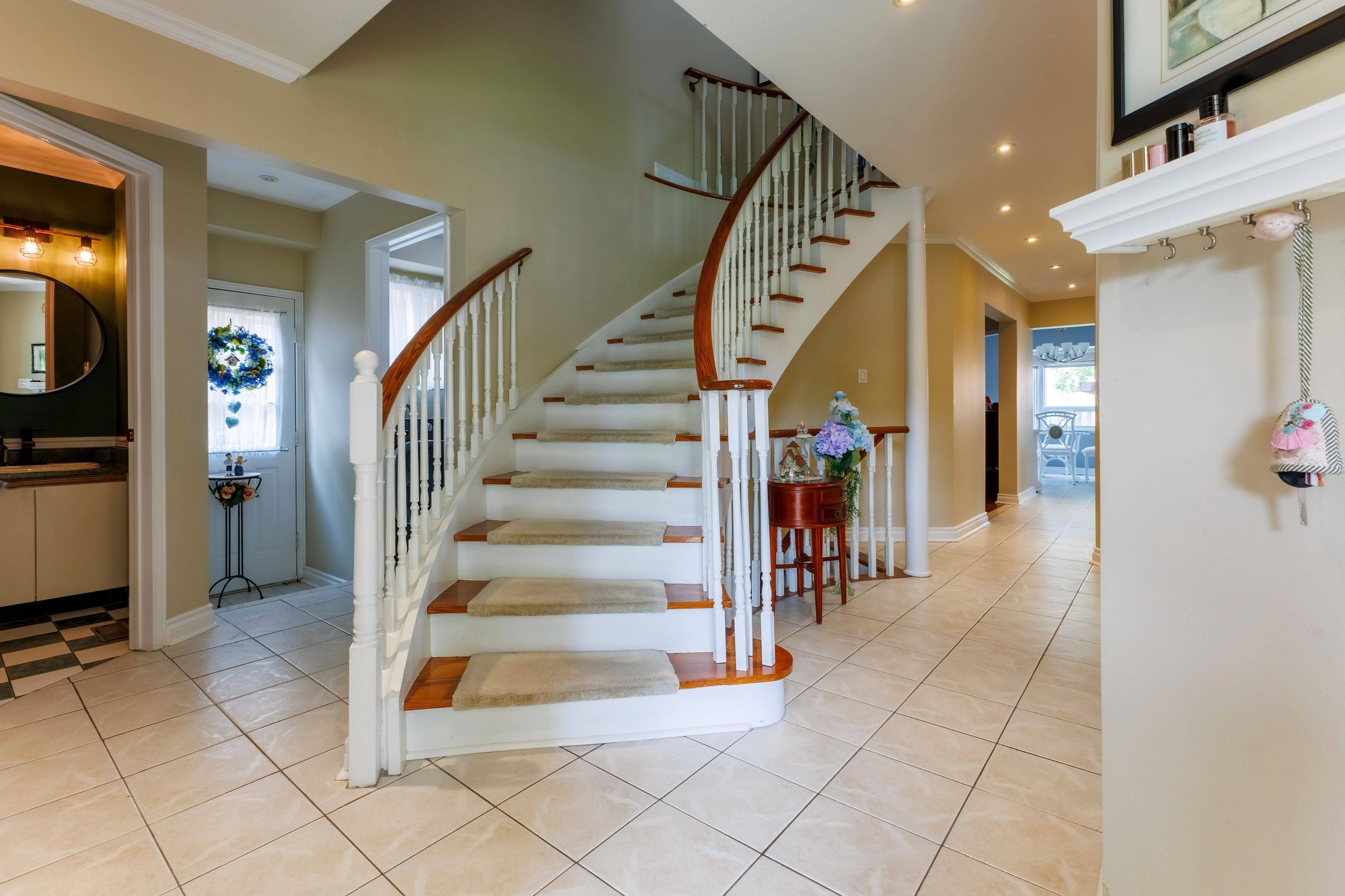6827 Edenwood DR Mississauga, ON L5N 3X9
4 Beds
4 Baths
OPEN HOUSE
Sun Jun 15, 2:00pm - 5:00pm
UPDATED:
Key Details
Property Type Single Family Home
Sub Type Detached
Listing Status Active
Purchase Type For Sale
Approx. Sqft 2000-2500
Subdivision Meadowvale
MLS Listing ID W12213004
Style 2-Storey
Bedrooms 4
Building Age 31-50
Annual Tax Amount $6,606
Tax Year 2025
Property Sub-Type Detached
Property Description
Location
State ON
County Peel
Community Meadowvale
Area Peel
Zoning R3942
Rooms
Basement Finished
Kitchen 1
Interior
Interior Features Other
Cooling Central Air
Inclusions Fridge, Gas Stove, D/W, Washer & Dryer, All Elf's & Window Coverings, Garden Shed, Central Vac, Gdo.
Exterior
Parking Features Attached
Garage Spaces 2.0
Pool None
Roof Type Asphalt Shingle
Total Parking Spaces 4
Building
Foundation Concrete
Others
Virtual Tour https://drive.google.com/file/d/1_iud4CDs141ELuDDDmwNRX2dDE57xSK5/view





