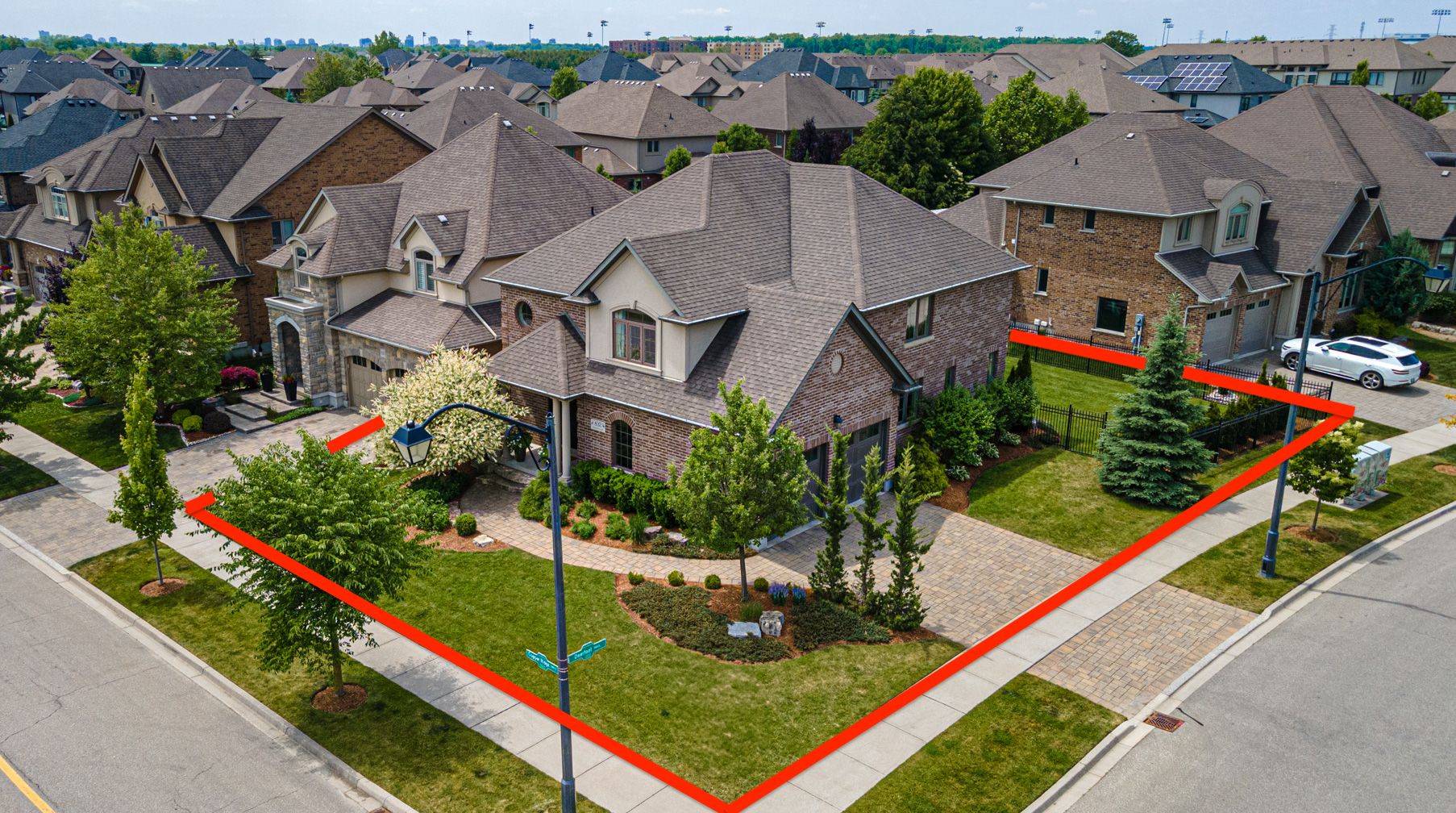REQUEST A TOUR If you would like to see this home without being there in person, select the "Virtual Tour" option and your advisor will contact you to discuss available opportunities.
In-PersonVirtual Tour
$ 1,185,000
Est. payment /mo
New
832 Copper Ridge DR Waterloo, ON N2K 0B5
4 Beds
3 Baths
UPDATED:
Key Details
Property Type Single Family Home
Sub Type Detached
Listing Status Active
Purchase Type For Sale
Approx. Sqft 2500-3000
MLS Listing ID X12226412
Style 2-Storey
Bedrooms 4
Annual Tax Amount $9,012
Tax Year 2025
Property Sub-Type Detached
Property Description
LOADED WITH FEATURES! Welcome to 832 Copper Ridge Drive, located in the coveted Millen Woods PS /St Luke CS school district in Waterloos prestigious Carriage Crossing neighbourhood. Custom built by Klondike Homes (2014), this 4 Bed, 3 Bath home abundantly offers nearly 3000 sqft above ground living space including a main floor home office. As you approach the property, you will notice the all-brick construction and stunning curb appeal complete with extensive hardscaping and professional landscaping, soffit lighting, grilled windows, interlocking pavers, stonework and fully fenced yard with iron fence. Heading inside, the quality of construction is immediately evident as you are greeted with an 18 ft high grand entrance with solid wood staircase. Luxurious interior features include 9 ft ceilings and 8 ft solid doors, hardwood floors, porcelain tiles, crown mouldings and high baseboards. The bright chefs kitchen is open to the family room and features an oversized island with sink, stone counters, induction range, and extensive cabinetry. The stunning living room deserves its own mention with a waffled ceiling, designer lighting and luxurious fireplace. Heading upstairs, you will find a spacious primary bedroom suite complete with a 5-piece bath and walk-in closet, and three additional large secondary bedrooms, one with cheater access to a secondary 5-piece bath. A dedicated laundry room completes the upper level. The property's unfinished open basement with bathroom rough-in offers a variety of possibilities. Additional features of this home include a backyard patio with gas line, new AC (2023), new water softener (2025) and new hot water heater (2025). Finally, the prestigious location of this quiet family home cannot be beat with walking trails at your doorstep, close proximity to RIM Park, Grey Silo Golf Club, East Side Library, Conestoga Mall, St Jacobs Market, the paved Walter Bean Grand River Trail and all amenities. Don't miss the virtual tour!
Location
State ON
County Waterloo
Area Waterloo
Rooms
Family Room No
Basement Unfinished, Full
Kitchen 1
Interior
Interior Features Air Exchanger, Water Softener
Cooling Central Air
Fireplaces Type Living Room
Fireplace Yes
Heat Source Gas
Exterior
Parking Features Private Double
Garage Spaces 2.0
Pool None
Roof Type Asphalt Shingle
Lot Frontage 63.04
Lot Depth 110.08
Total Parking Spaces 4
Building
Unit Features River/Stream,Library,Greenbelt/Conservation,Golf
Foundation Poured Concrete
Listed by RE/MAX TWIN CITY REALTY INC.





