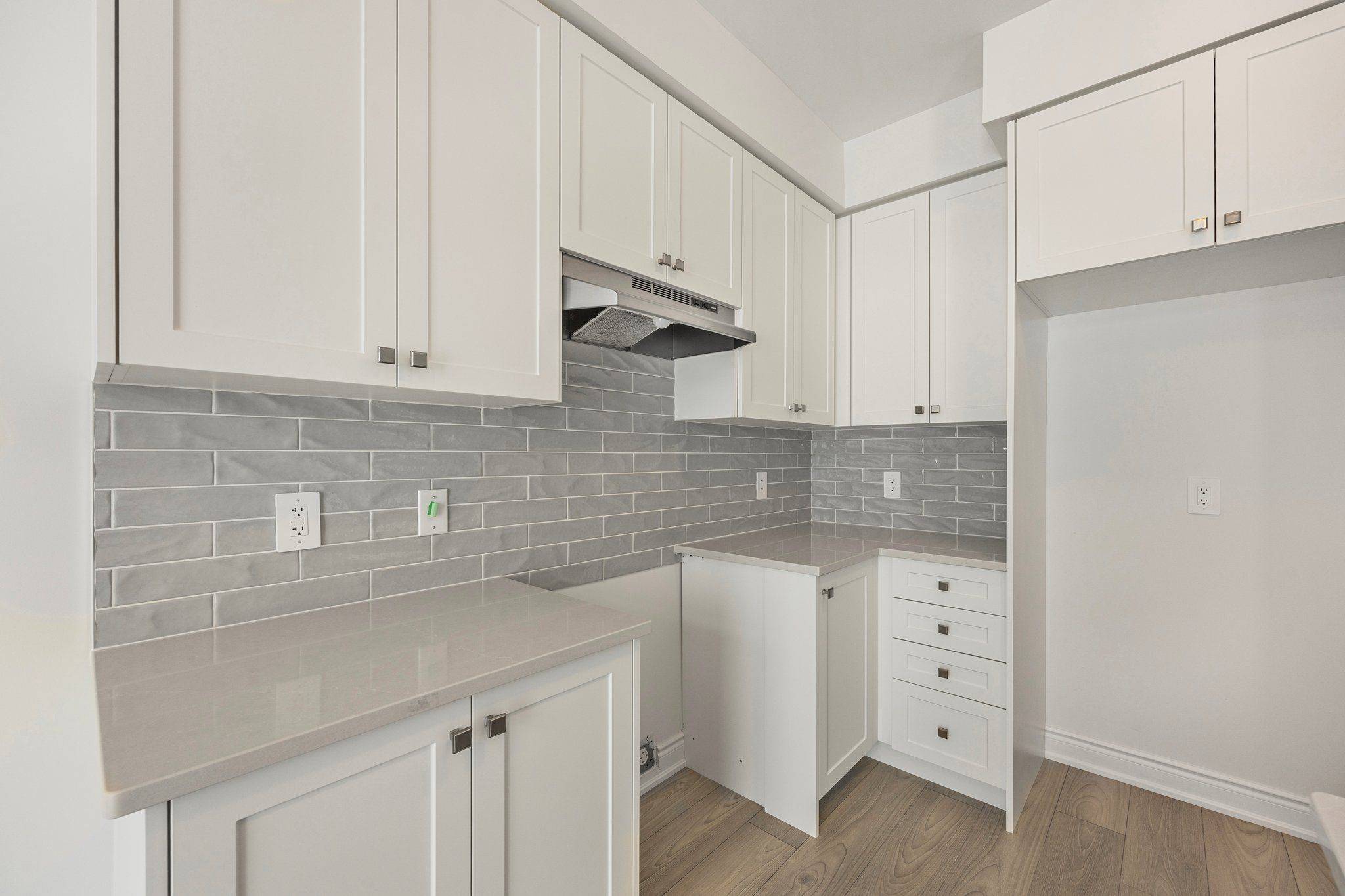11 Avalon DR Wasaga Beach, ON L9R 0M2
3 Beds
3 Baths
UPDATED:
Key Details
Property Type Townhouse
Sub Type Att/Row/Townhouse
Listing Status Active
Purchase Type For Sale
Approx. Sqft 1500-2000
Subdivision Wasaga Beach
MLS Listing ID S12229625
Style 2-Storey
Bedrooms 3
Building Age New
Tax Year 2025
Property Sub-Type Att/Row/Townhouse
Property Description
Location
State ON
County Simcoe
Community Wasaga Beach
Area Simcoe
Rooms
Family Room No
Basement Unfinished
Kitchen 1
Interior
Interior Features Carpet Free, Storage, Water Heater
Cooling None
Fireplace No
Heat Source Gas
Exterior
Exterior Feature Porch, Year Round Living
Parking Features Available
Garage Spaces 1.0
Pool None
View Clear
Roof Type Asphalt Shingle
Topography Flat
Lot Frontage 32.0
Lot Depth 112.0
Total Parking Spaces 2
Building
Unit Features Beach,Campground,Skiing,Rec./Commun.Centre
Foundation Concrete
Others
Security Features Carbon Monoxide Detectors,Smoke Detector
Virtual Tour https://listings.wylieford.com/sites/rxvrxqa/unbranded





