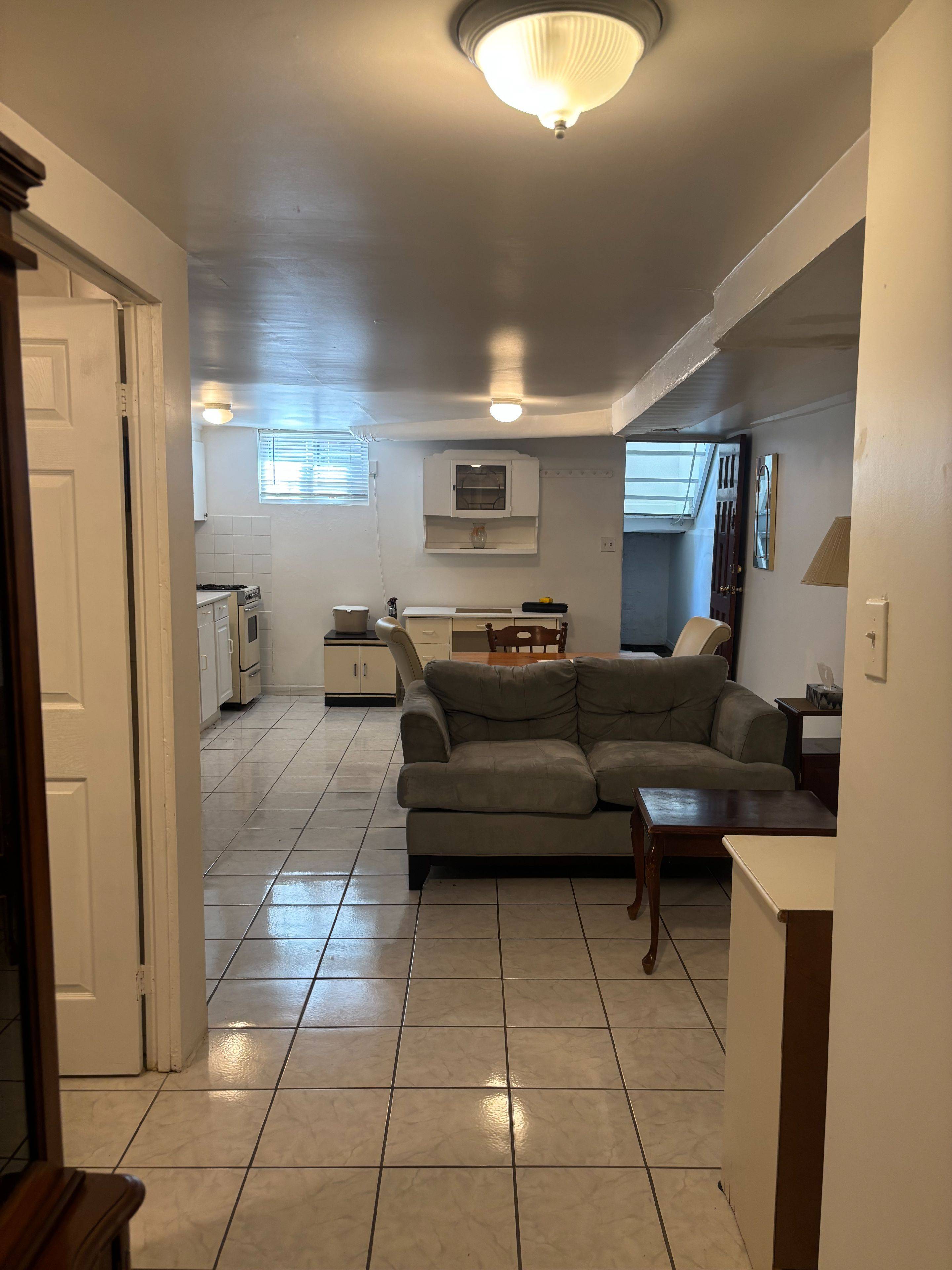85 Linsmore CRES Toronto E03, ON M4J 4K2
4 Beds
3 Baths
UPDATED:
Key Details
Property Type Single Family Home
Sub Type Semi-Detached
Listing Status Active
Purchase Type For Sale
Approx. Sqft 1500-2000
Subdivision Danforth Village-East York
MLS Listing ID E12235976
Style 2-Storey
Bedrooms 4
Building Age 51-99
Annual Tax Amount $5,097
Tax Year 2025
Property Sub-Type Semi-Detached
Property Description
Location
State ON
County Toronto
Community Danforth Village-East York
Area Toronto
Rooms
Basement Apartment
Kitchen 3
Interior
Interior Features In-Law Suite, Primary Bedroom - Main Floor, Water Heater
Cooling Central Air
Fireplaces Type Other
Inclusions All Electrical Light Fixtures, 3 Fridges, 3 Stoves, Washer, Dryer, Forced Air Gas Furnace. Central Air Unit (Both Approx 15 Yrs Old). Hot Water Tank (Owned), 100Amp Breaker Panel.
Exterior
Exterior Feature Patio, Paved Yard, Privacy, Porch
Parking Features Detached
Garage Spaces 1.0
Pool None
View City
Roof Type Asphalt Shingle
Total Parking Spaces 3
Building
Foundation Block, Concrete, Concrete Block





