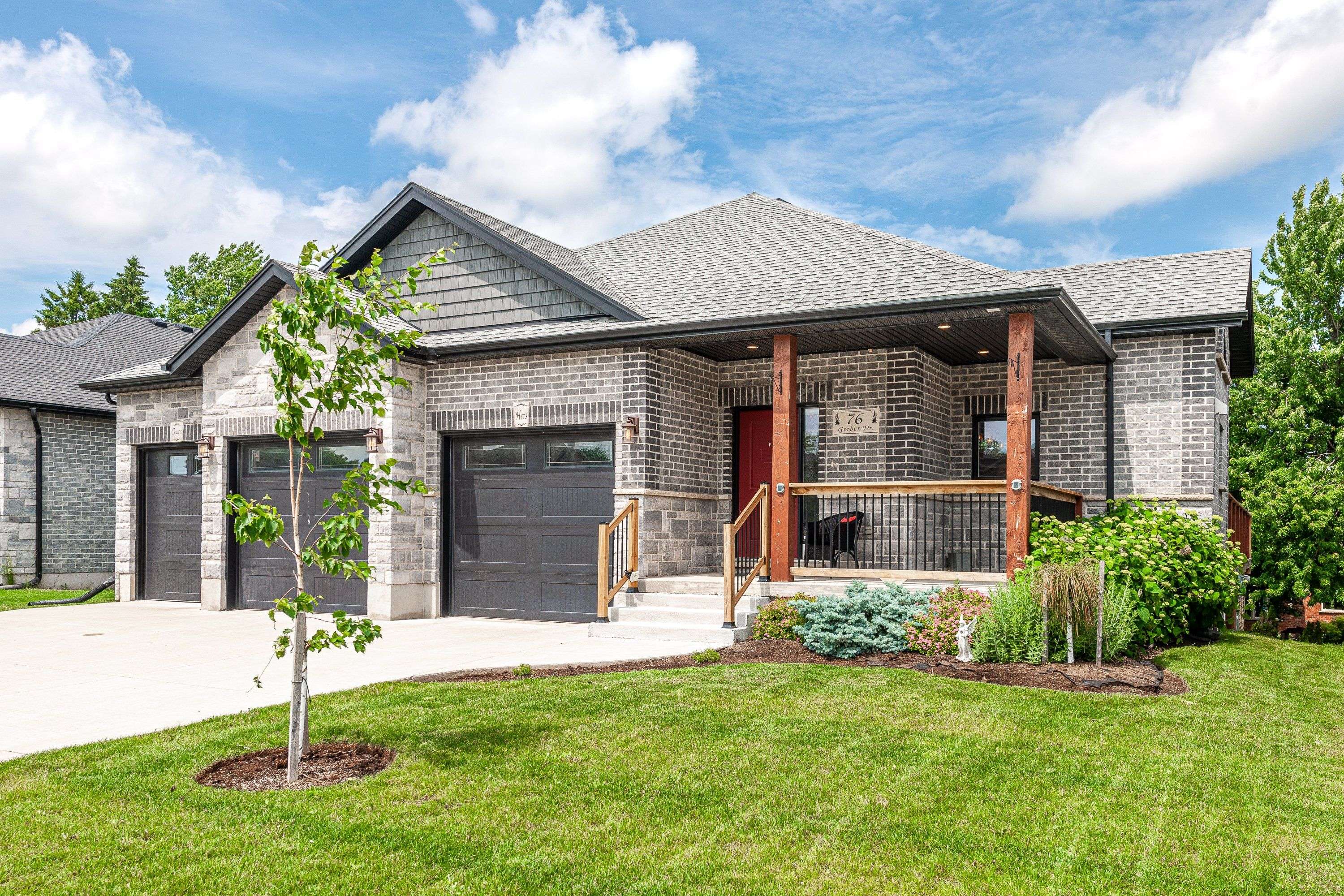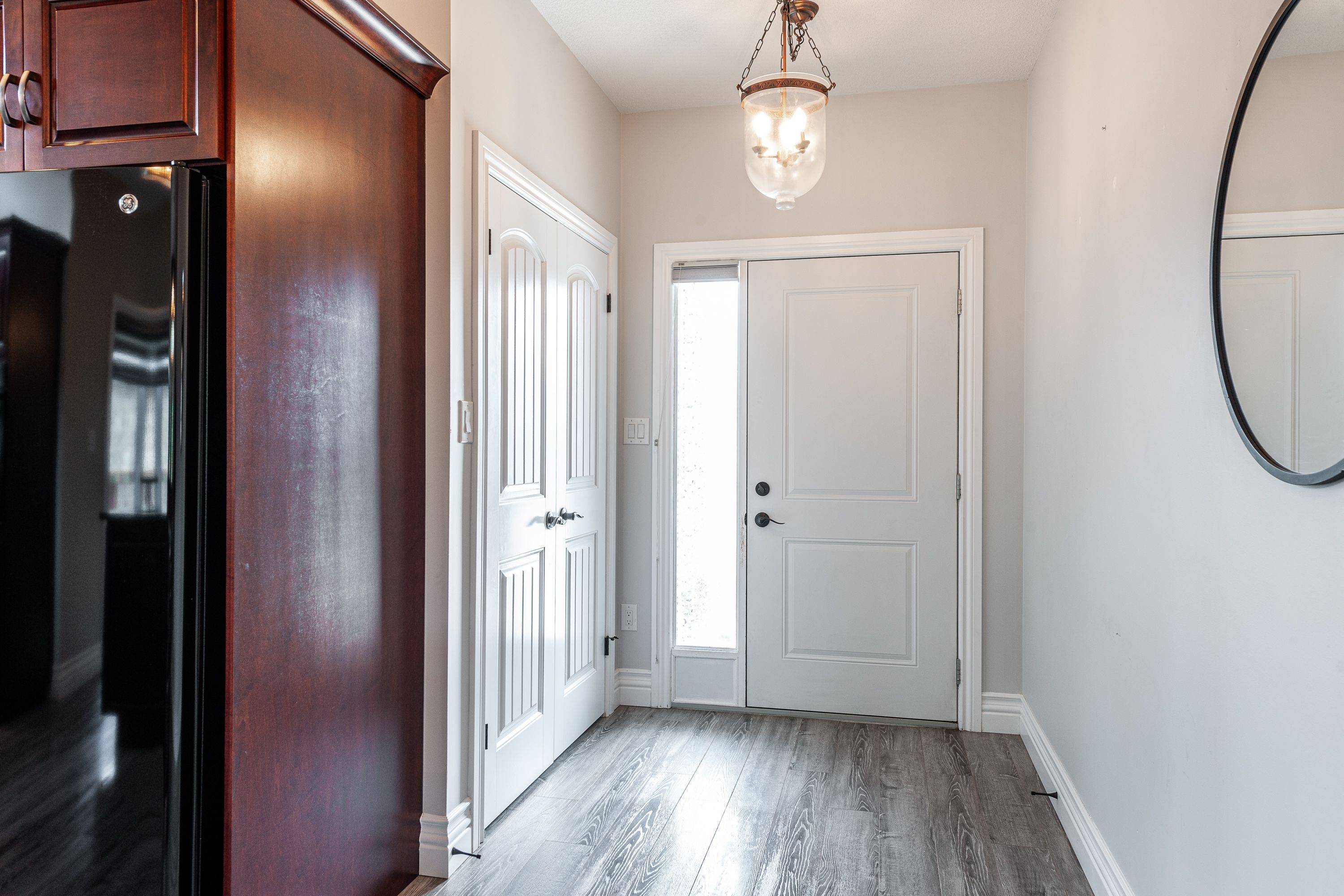76 Gerber DR Perth East, ON N0K 1M0
3 Beds
3 Baths
UPDATED:
Key Details
Property Type Single Family Home
Sub Type Detached
Listing Status Active
Purchase Type For Sale
Approx. Sqft 1500-2000
Subdivision Milverton
MLS Listing ID X12237968
Style Bungalow
Bedrooms 3
Building Age 6-15
Annual Tax Amount $3,973
Tax Year 2024
Property Sub-Type Detached
Property Description
Location
State ON
County Perth
Community Milverton
Area Perth
Zoning R-1
Rooms
Family Room Yes
Basement Finished with Walk-Out
Kitchen 1
Separate Den/Office 2
Interior
Interior Features Sump Pump
Cooling Central Air
Fireplaces Number 1
Fireplaces Type Natural Gas
Inclusions Fridge, Oven, Cooktop, Microwave, Washer, Dryer, Window Treatments, 4 Kitchen Bar Stools
Exterior
Exterior Feature Deck, Landscaped, Year Round Living
Parking Features Private
Garage Spaces 2.5
Pool None
Roof Type Asphalt Shingle
Lot Frontage 59.97
Lot Depth 105.47
Total Parking Spaces 7
Building
Foundation Poured Concrete
Others
Senior Community Yes
Security Features Smoke Detector
Virtual Tour https://unbranded.youriguide.com/76_gerber_dr_milverton_on/





