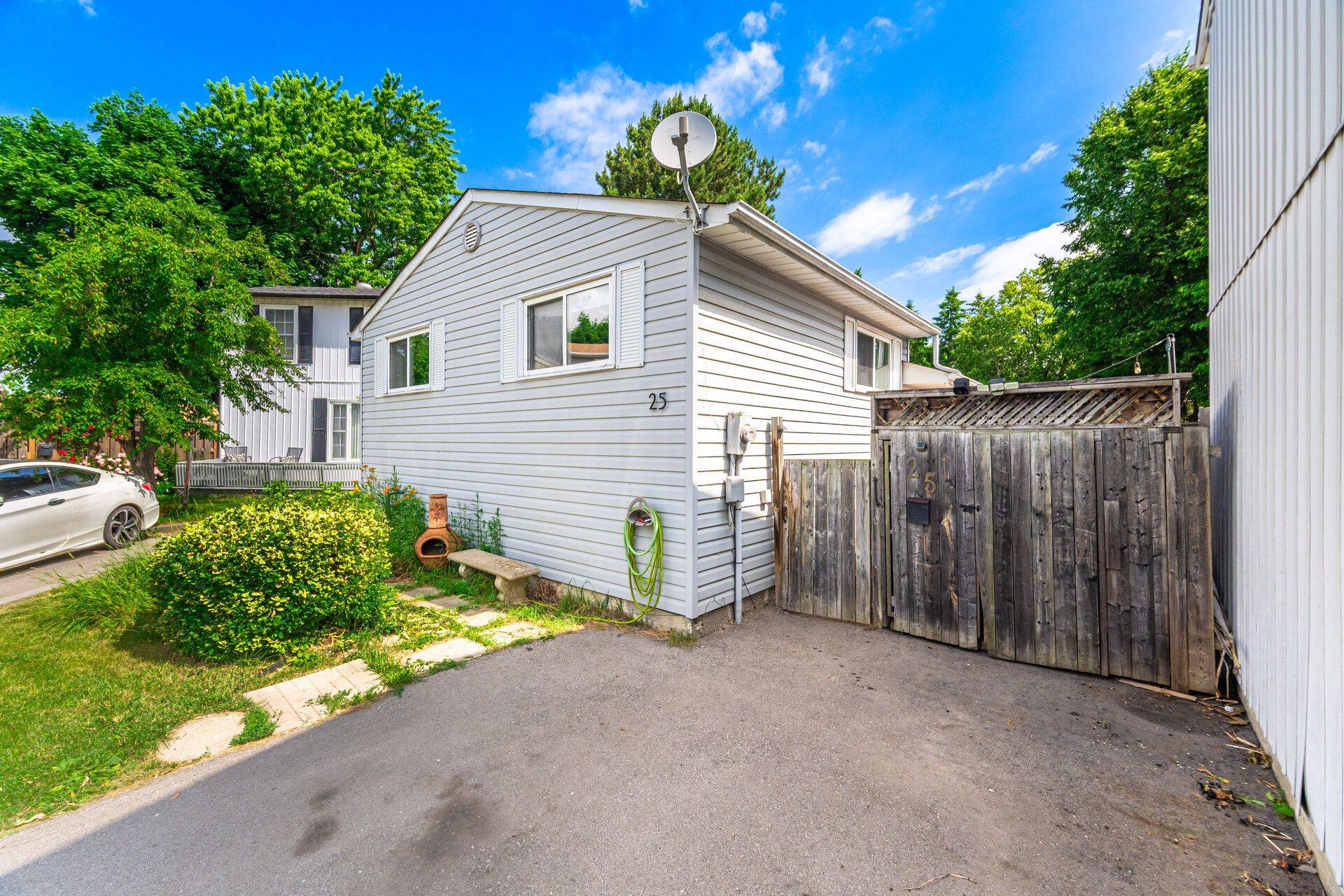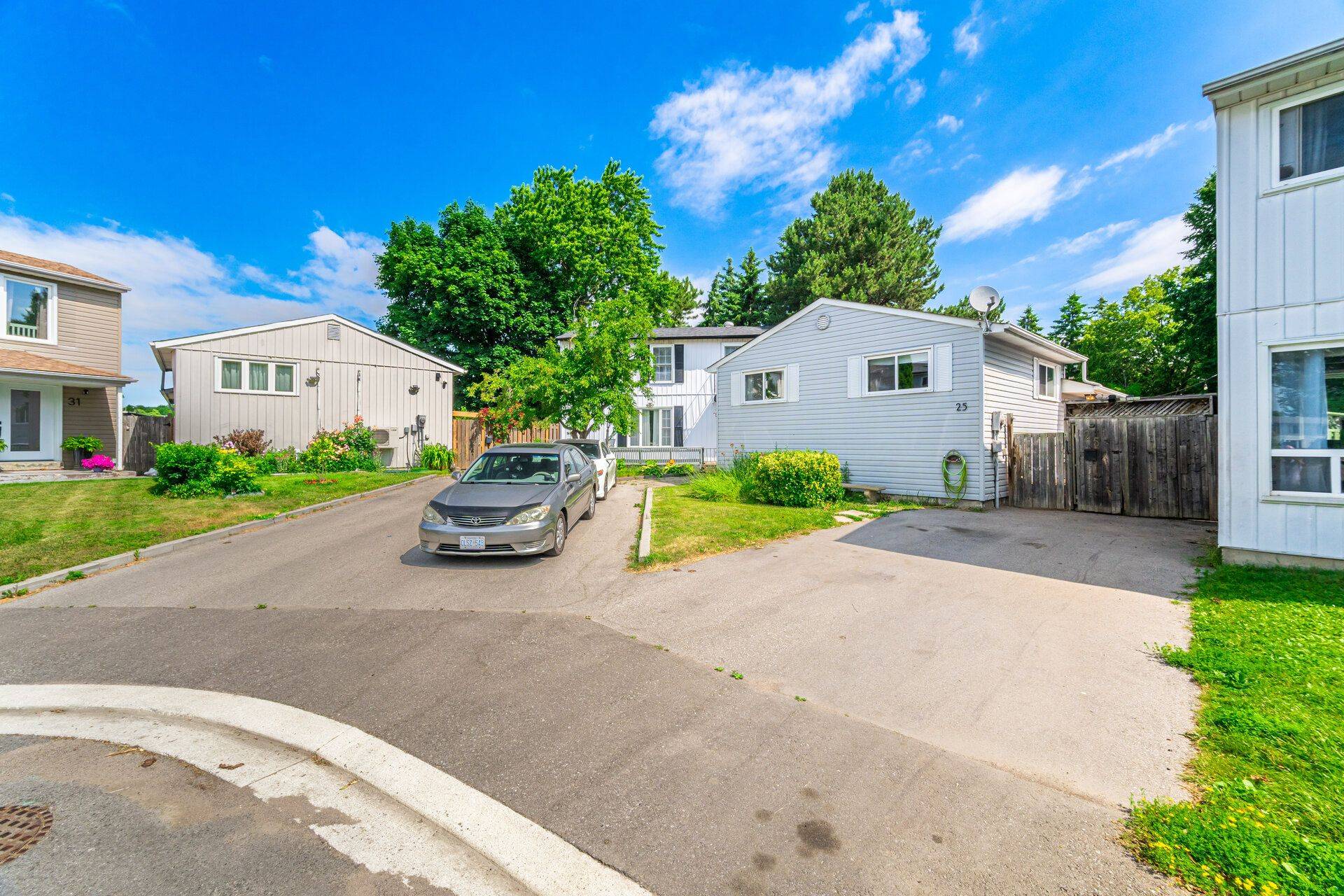25 Huntingwood CRES Brampton, ON L6S 1S5
3 Beds
1 Bath
UPDATED:
Key Details
Property Type Single Family Home
Sub Type Detached
Listing Status Active
Purchase Type For Sale
Approx. Sqft 700-1100
Subdivision Central Park
MLS Listing ID W12246513
Style Sidesplit 3
Bedrooms 3
Annual Tax Amount $3,878
Tax Year 2025
Property Sub-Type Detached
Property Description
Location
State ON
County Peel
Community Central Park
Area Peel
Rooms
Family Room No
Basement Crawl Space, Finished
Kitchen 1
Interior
Interior Features Bar Fridge, Carpet Free
Cooling Central Air
Fireplace No
Heat Source Gas
Exterior
Exterior Feature Deck, Privacy
Parking Features Private Triple
Pool None
Roof Type Asphalt Shingle
Lot Frontage 15.02
Lot Depth 66.0
Total Parking Spaces 3
Building
Unit Features Fenced Yard,Library,Public Transit,Rec./Commun.Centre,School
Foundation Concrete
Others
Security Features Carbon Monoxide Detectors,Smoke Detector
Virtual Tour https://unbranded.mediatours.ca/property/25-huntingwood-crescent-brampton/





