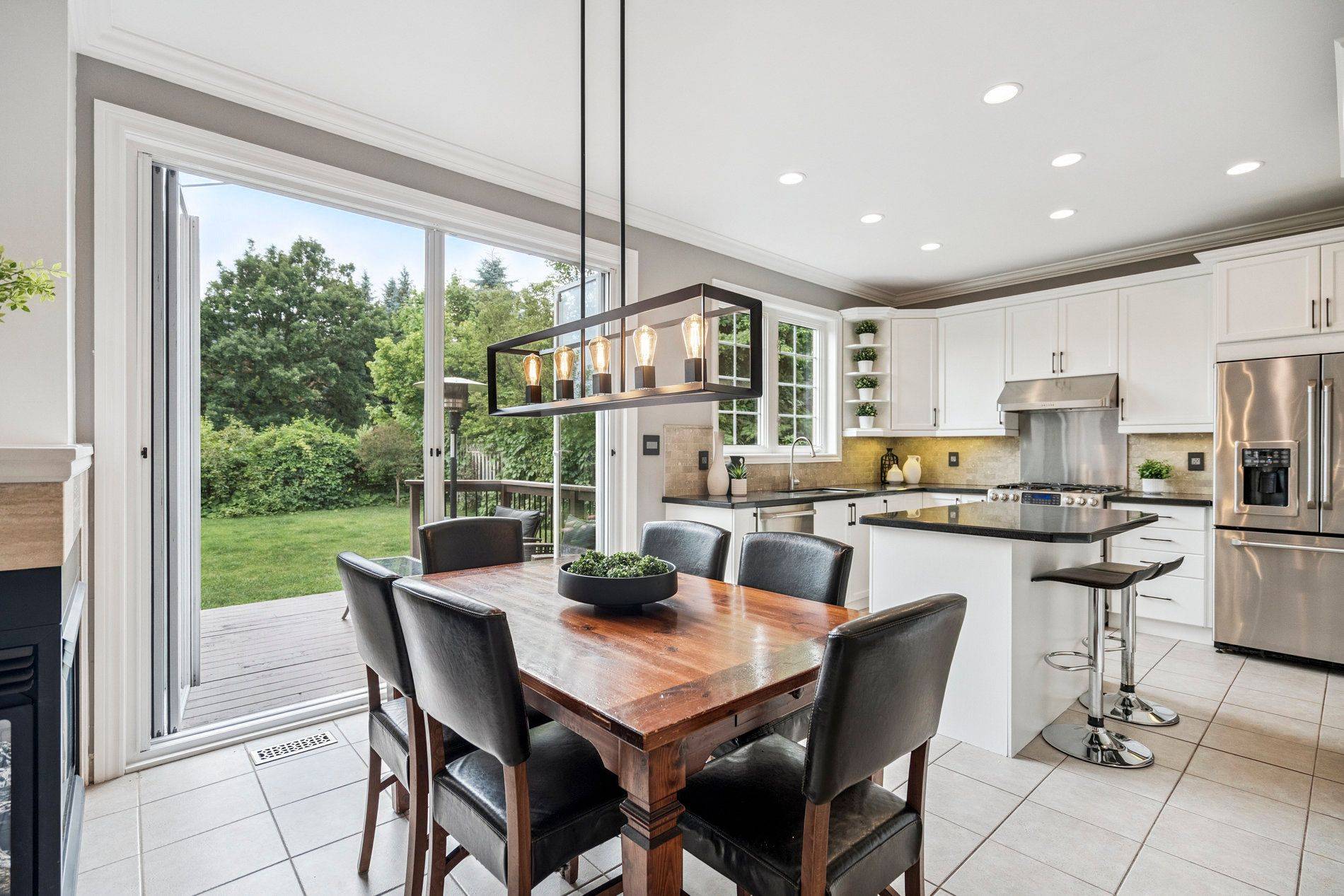REQUEST A TOUR If you would like to see this home without being there in person, select the "Virtual Tour" option and your agent will contact you to discuss available opportunities.
In-PersonVirtual Tour
$ 1,649,000
Est. payment /mo
Open Sun 2PM-4PM
2217 Mariposa RD Oakville, ON L6M 5A1
4 Beds
3 Baths
OPEN HOUSE
Sun Jul 06, 2:00pm - 4:00pm
UPDATED:
Key Details
Property Type Single Family Home
Sub Type Detached
Listing Status Active
Purchase Type For Sale
Approx. Sqft 2000-2500
Subdivision 1019 - Wm Westmount
MLS Listing ID W12261021
Style 2-Storey
Bedrooms 4
Annual Tax Amount $7,511
Tax Year 2024
Property Sub-Type Detached
Property Description
Welcome to 2217 Mariposa Road, a beautifully maintained home nestled on a quiet, tree-lined street in one of Oakville's most established and family-friendly neighbourhoods. With its classic brick exterior, mature landscaping, and timeless curb appeal, this home radiates warmth and character. Set on a premium pool-sized lot with no neighbours in front or rear, it offers exceptional privacy and a peaceful setting. The extended driveway provides ample parking, including space for a full-sized pickup truck, as well as a two-car garage. Inside, the main level is thoughtfully laid out with a central hallway leading to elegant, light-filled living and dining areas. Hardwood floors, neutral tones, and balanced proportions create an inviting atmosphere. The heart of the home is a newly renovated kitchen (2025) featuring stainless steel appliances, custom cabinetry, a large island, and an upgraded walk-in pantry. A bright breakfast area connects to the backyard through a modern Magic Window Wall, allowing seamless indoor-outdoor living.A cozy family room offers the perfect spot for relaxing or casual entertaining. Step outside to a private backyard retreat with mature trees and a spacious deck ideal for hosting or unwinding in nature. Upstairs, four generous bedrooms include a serene primary suite upgraded with custom closet cabinetry. Thoughtfully renovated over the years, the home blends comfort, functionality, and enduring style. Located near top-rated schools, parks, trails, and everyday conveniences, 2217 Mariposa Road is a rare find that truly feels like home.
Location
State ON
County Halton
Community 1019 - Wm Westmount
Area Halton
Zoning RL4
Rooms
Basement Full, Partially Finished
Kitchen 1
Interior
Interior Features Carpet Free, Built-In Oven
Cooling Central Air
Fireplaces Number 1
Inclusions Washer. Dryer, Refrigerator, Stove, Range Hood, Dishwasher, Rear Yard Pergola
Exterior
Parking Features Attached
Garage Spaces 2.0
Pool None
Roof Type Asphalt Shingle
Total Parking Spaces 4
Building
Foundation Concrete
Lited by KELLER WILLIAMS REAL ESTATE ASSOCIATES-BRADICA GROUP





