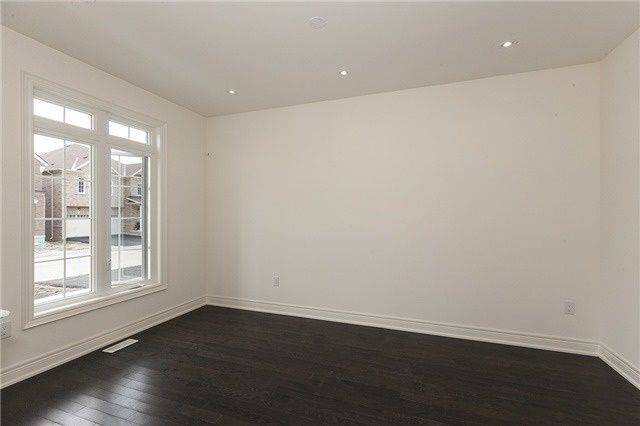64 Unwind CRES #Upper Brampton, ON L6Y 0V4
4 Beds
4 Baths
UPDATED:
Key Details
Property Type Single Family Home
Sub Type Detached
Listing Status Active
Purchase Type For Rent
Approx. Sqft 2500-3000
Subdivision Bram West
MLS Listing ID W12269153
Style 2-Storey
Bedrooms 4
Building Age 6-15
Property Sub-Type Detached
Property Description
Location
State ON
County Peel
Community Bram West
Area Peel
Rooms
Basement Finished with Walk-Out
Kitchen 1
Interior
Interior Features Built-In Oven, Storage
Cooling Central Air
Fireplaces Number 1
Fireplaces Type Natural Gas
Inclusions Stainless Steel Appliances, Pot Lights, Modern Light Fixtures. Upper Level Laundry Room W/Sink, Private Fenced Yard Backing Onto Ravine And Park. Parking For 2 Vehicles.
Laundry In-Suite Laundry
Exterior
Exterior Feature Backs On Green Belt
Parking Features Attached
Garage Spaces 1.0
Pool None
View Trees/Woods
Roof Type Asphalt Shingle
Total Parking Spaces 2
Building
Foundation Concrete
New Construction true





