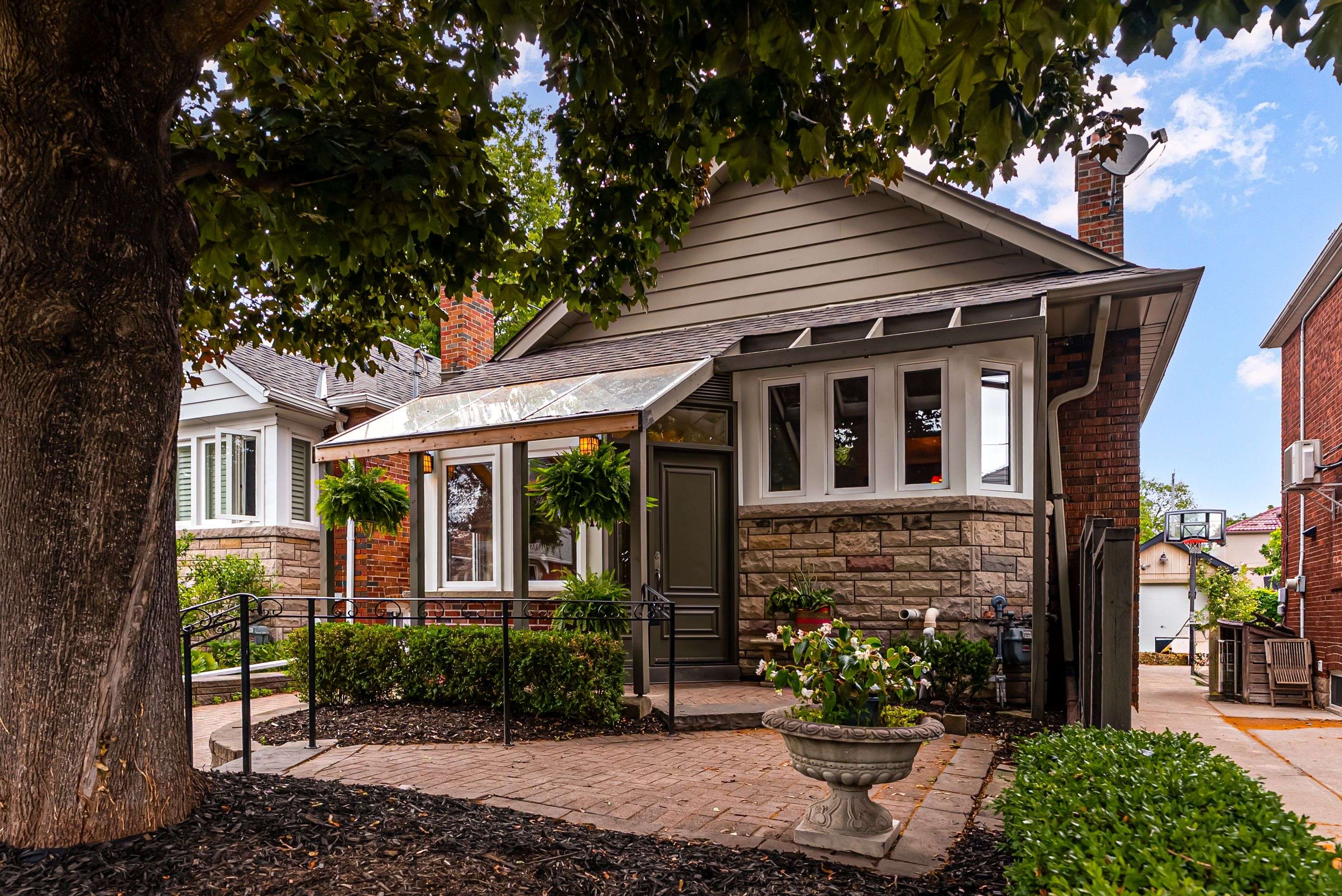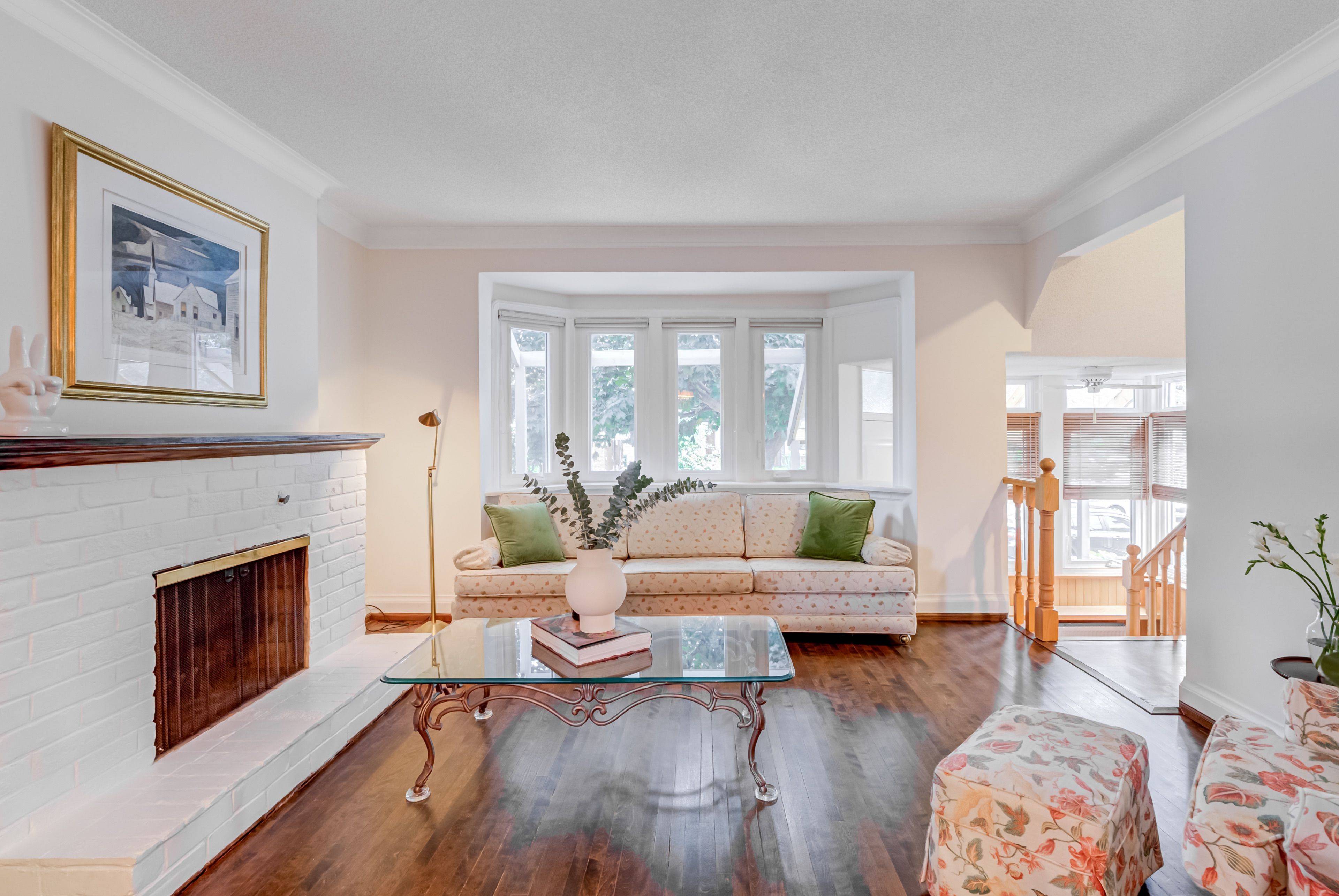REQUEST A TOUR If you would like to see this home without being there in person, select the "Virtual Tour" option and your agent will contact you to discuss available opportunities.
In-PersonVirtual Tour
$ 1,089,000
Est. payment /mo
New
11 Lankin BLVD Toronto E03, ON M4J 4W7
4 Beds
3 Baths
UPDATED:
Key Details
Property Type Single Family Home
Sub Type Detached
Listing Status Active
Purchase Type For Sale
Approx. Sqft 1100-1500
Subdivision Danforth Village-East York
MLS Listing ID E12273536
Style 1 1/2 Storey
Bedrooms 4
Annual Tax Amount $5,722
Tax Year 2024
Property Sub-Type Detached
Property Description
This updated, modern 1 1/2 story brick home is a perfect family home. It boasts a long private drive with a single car garage w/electricity. The living room has a wood burning fireplace/dining room has beautiful wood and glass build ins. Main washroom has a heated towel rack and jacuzzi tub. The private lower level has a second kitchen w/breakfast bar & dining nook. Fantastic cedar sauna with adjacent shower room. Lots of built in storage and a lovely TV room/4th bedroom. Walk to coveted schools, hospital, subway, community centre/park and much more. A wonderful family home in a friendly welcoming neighbourhood .
Location
State ON
County Toronto
Community Danforth Village-East York
Area Toronto
Rooms
Family Room No
Basement Finished
Kitchen 2
Separate Den/Office 1
Interior
Interior Features In-Law Suite, Primary Bedroom - Main Floor, Sauna
Cooling Wall Unit(s)
Fireplaces Type Wood
Fireplace Yes
Heat Source Gas
Exterior
Garage Spaces 1.0
Pool None
Roof Type Asphalt Shingle
Lot Frontage 29.42
Lot Depth 104.0
Total Parking Spaces 4
Building
Foundation Concrete
Listed by ROYAL LEPAGE ESTATE REALTY





