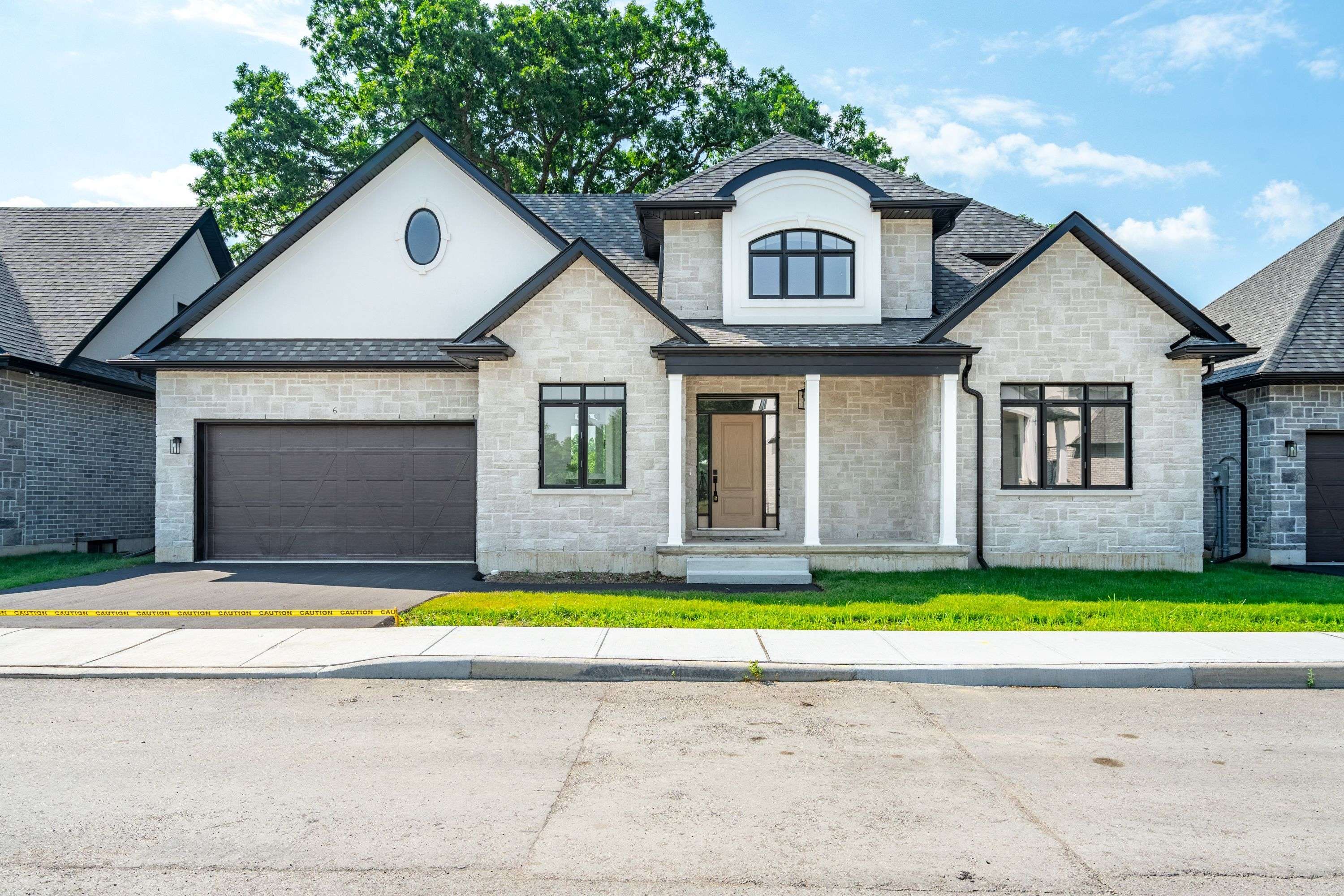242 Mount Pleasant ST #6 Brantford, ON N3T 1V1
3 Beds
3 Baths
UPDATED:
Key Details
Property Type Single Family Home
Sub Type Detached
Listing Status Active
Purchase Type For Sale
Approx. Sqft 1500-2000
MLS Listing ID X12282407
Style 2-Storey
Bedrooms 3
Building Age New
Tax Year 2025
Property Sub-Type Detached
Property Description
Location
State ON
County Brantford
Area Brantford
Rooms
Family Room No
Basement Full, Unfinished
Kitchen 1
Interior
Interior Features Primary Bedroom - Main Floor, Sump Pump
Cooling Central Air
Fireplace No
Heat Source Gas
Exterior
Exterior Feature Deck, Porch
Parking Features Private
Garage Spaces 2.0
Pool None
Roof Type Asphalt Shingle
Lot Frontage 65.62
Lot Depth 73.95
Total Parking Spaces 4
Building
Unit Features Cul de Sac/Dead End,Golf,Hospital,Place Of Worship,Rec./Commun.Centre,School
Foundation Poured Concrete
Others
Monthly Total Fees $312
ParcelsYN Yes





