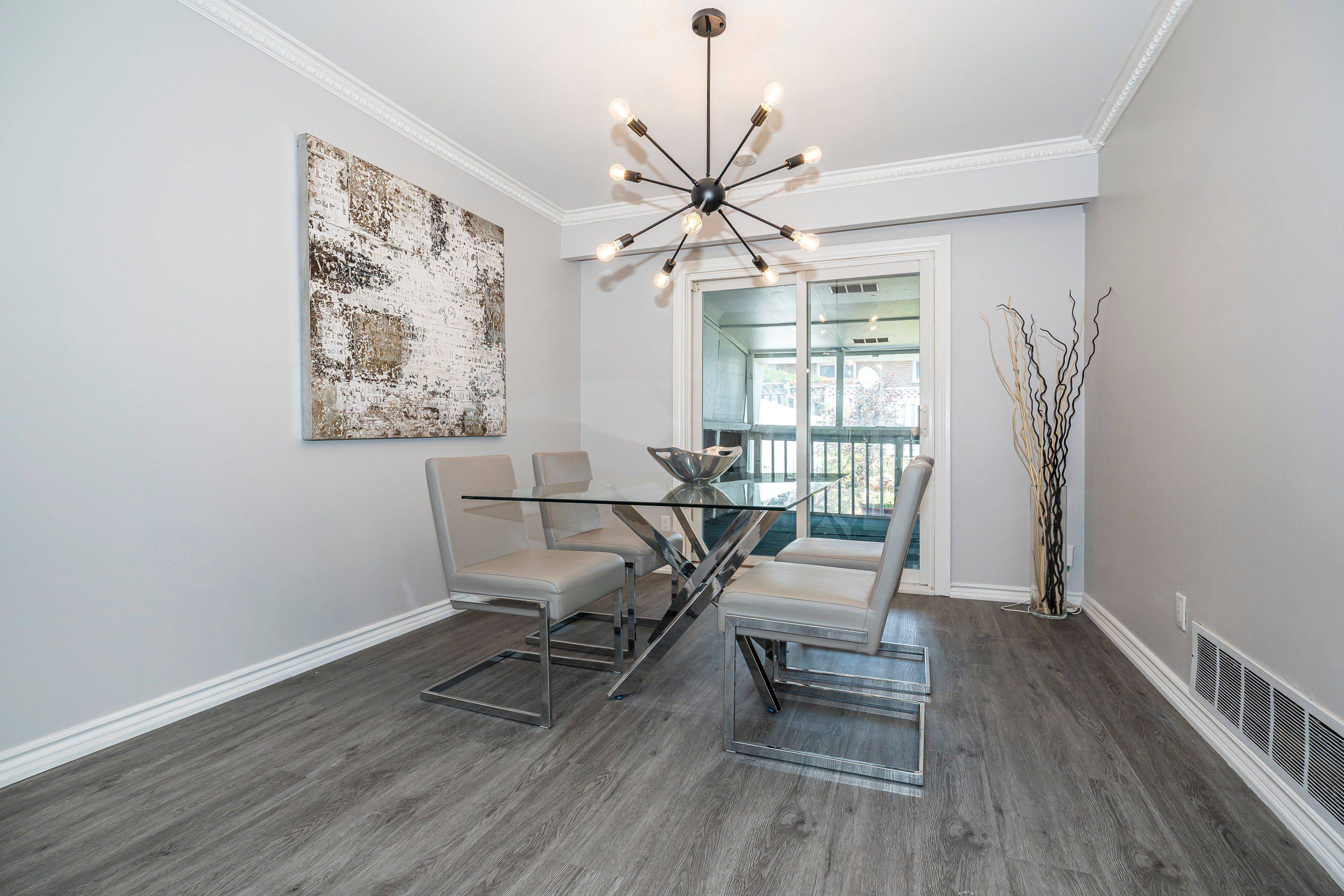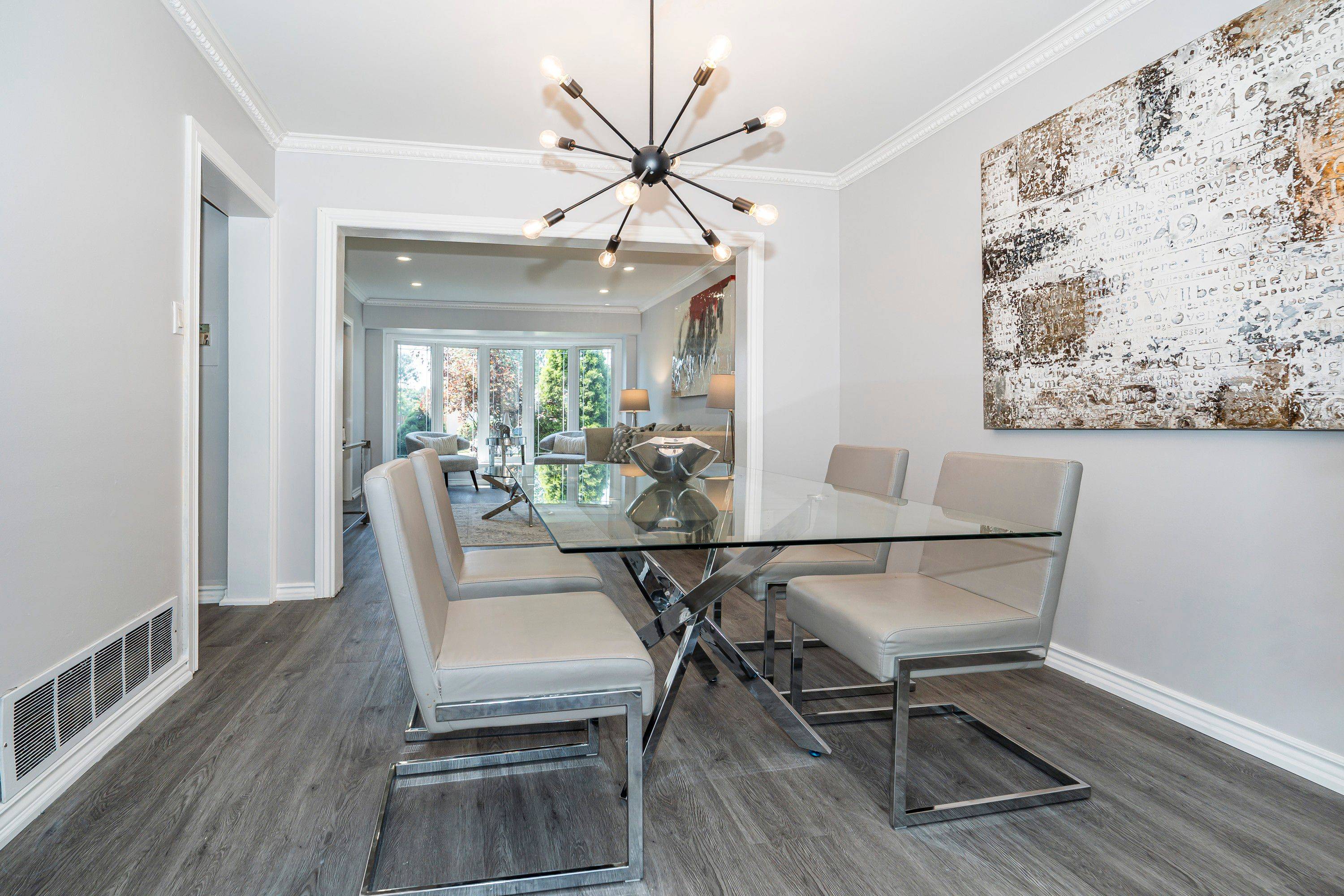REQUEST A TOUR If you would like to see this home without being there in person, select the "Virtual Tour" option and your agent will contact you to discuss available opportunities.
In-PersonVirtual Tour
$ 944,900
Est. payment /mo
New
128 Avondale BLVD Brampton, ON L6T 1H7
5 Beds
3 Baths
UPDATED:
Key Details
Property Type Single Family Home
Sub Type Semi-Detached
Listing Status Active
Purchase Type For Sale
Approx. Sqft 1100-1500
Subdivision Avondale
MLS Listing ID W12284008
Style 2-Storey
Bedrooms 5
Annual Tax Amount $4,262
Tax Year 2025
Property Sub-Type Semi-Detached
Property Description
Welcome To 128 Avondale Blvd, A Beautifully Updated Family Home Nestled In The Heart Of Frasers Corners. This Spacious Property Features 4 Bedrooms, 3 Bathrooms, Luxury Vinyl Flooring, With A Bright, Open-Concept Layout Perfect For Modern Living. The Freshly Renovated Kitchen Is Beautifully Finished, Complete With Stainless Steel Appliances, Sleek Cabinetry, Stone Counters And Backsplash, And Modern Finishes. A Charming Sunroom Off The Dining Room Offers The Perfect Spot For Morning Coffee Or Afternoon Relaxation, While The Living Rooms Bow Window Fills The Main Floor With Natural Light. Downstairs, You'll Find A Versatile In-Law Suite With A 5th Bedroom, Its Own Living Area, 3-Piece Bath, And Kitchenette, Ideal For Extended Family, Guests, Or Potential Rental Income. The Rear Yard Features A Freshly Manicured Backyard Garden, With Two Sheds For Storage And Plenty Of Space For Outdoor Entertaining. With 7 Total Parking Spots, Including 1 In A Convenient Carport, There's Room For Everyone. This Move-In-Ready Home Blends Comfort, Functionality, And Curb Appeal In A Great Family-Friendly Neighborhood. Don't Miss Your Chance To Make It Yours!
Location
State ON
County Peel
Community Avondale
Area Peel
Rooms
Family Room No
Basement Finished
Kitchen 2
Separate Den/Office 1
Interior
Interior Features Carpet Free, In-Law Suite
Heating Yes
Cooling Central Air
Fireplace No
Heat Source Gas
Exterior
Parking Features Available
Garage Spaces 1.0
Pool None
Roof Type Shingles
Lot Frontage 47.0
Lot Depth 101.0
Total Parking Spaces 7
Building
Unit Features Fenced Yard,Park,Place Of Worship,Rec./Commun.Centre,School
Foundation Concrete
Listed by RE/MAX WEST REALTY INC.





