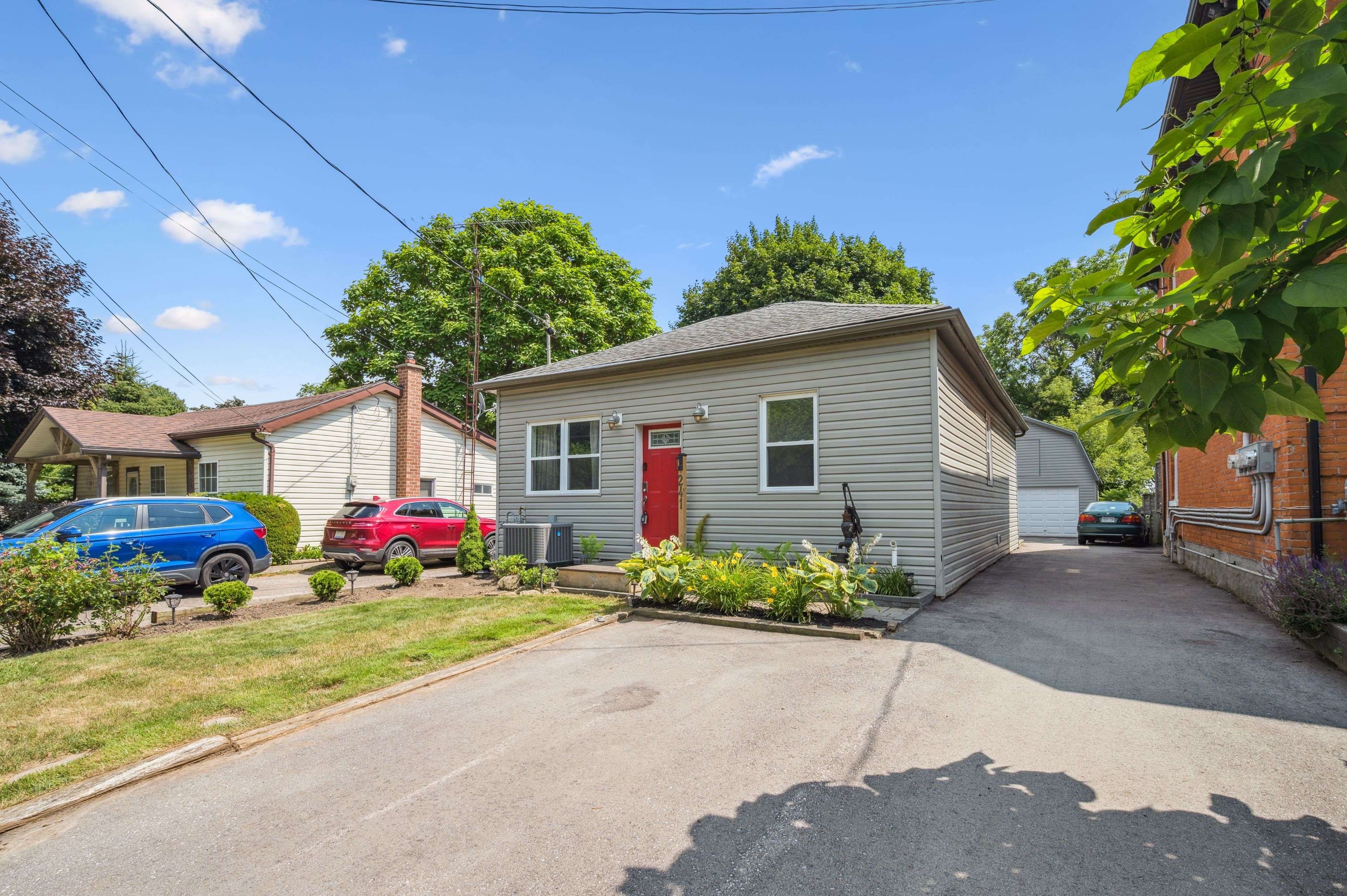REQUEST A TOUR If you would like to see this home without being there in person, select the "Virtual Tour" option and your advisor will contact you to discuss available opportunities.
In-PersonVirtual Tour
$ 679,000
Est. payment /mo
New
241 8 HWY Hamilton, ON L9H 5E1
3 Beds
1 Bath
UPDATED:
Key Details
Property Type Single Family Home
Sub Type Detached
Listing Status Active
Purchase Type For Sale
Approx. Sqft 1100-1500
Subdivision Greensville
MLS Listing ID X12287266
Style Bungalow
Bedrooms 3
Annual Tax Amount $3,500
Tax Year 2025
Property Sub-Type Detached
Property Description
Country living meets city convenience in desirable Greensville/Flamborough! Enjoy the best of both worlds in this beautifully updated 3-bedroom bungalow, perfectly situated on a prime 212-foot deep lot with no rear neighbours and mature trees for added privacy. Located just minutes from Websters Falls, conservation trails, Dundas, Ancaster, and Hamilton, this home offers the tranquility of country living with city amenities at your doorstep. Step inside to discover bright, modern interiors featuring a spacious kitchen and dining area with vaulted ceiling & sliding doors which lead to a brand-new patio (2024)perfect for summer BBQs and relaxing evenings. A bonus room offers flexible space for a home office, hobby/playroom, or even a potential 4th bedroom. Outside, the fully fenced backyard was re-sodded and upgraded with a new patio in 2024, while the front yard was professionally landscaped in 2020. The extended driveway offers parking for up to 7 vehicles, making this home ideal for families and guests. A standout feature is the detached 16x22 garage/workshop with 220V hydro and a full second floor, offering endless possibilities convert it to a guest suite, games room, studio, or future apartment! This home is loaded with updates inside and out and truly move-in ready. Don't miss your chance to own a unique property in one of the areas most sought-after locations this one is a MUST SEE!
Location
State ON
County Hamilton
Community Greensville
Area Hamilton
Rooms
Family Room Yes
Basement Crawl Space
Kitchen 1
Interior
Interior Features Carpet Free, Generator - Partial, Water Treatment, Water Softener
Cooling Central Air
Fireplaces Type Electric, Living Room
Fireplace Yes
Heat Source Gas
Exterior
Exterior Feature Landscaped, Patio
Garage Spaces 1.0
Pool None
Roof Type Asphalt Shingle
Lot Frontage 33.0
Lot Depth 212.0
Total Parking Spaces 8
Building
Foundation Stone
Listed by RE/MAX TWIN CITY REALTY INC.





