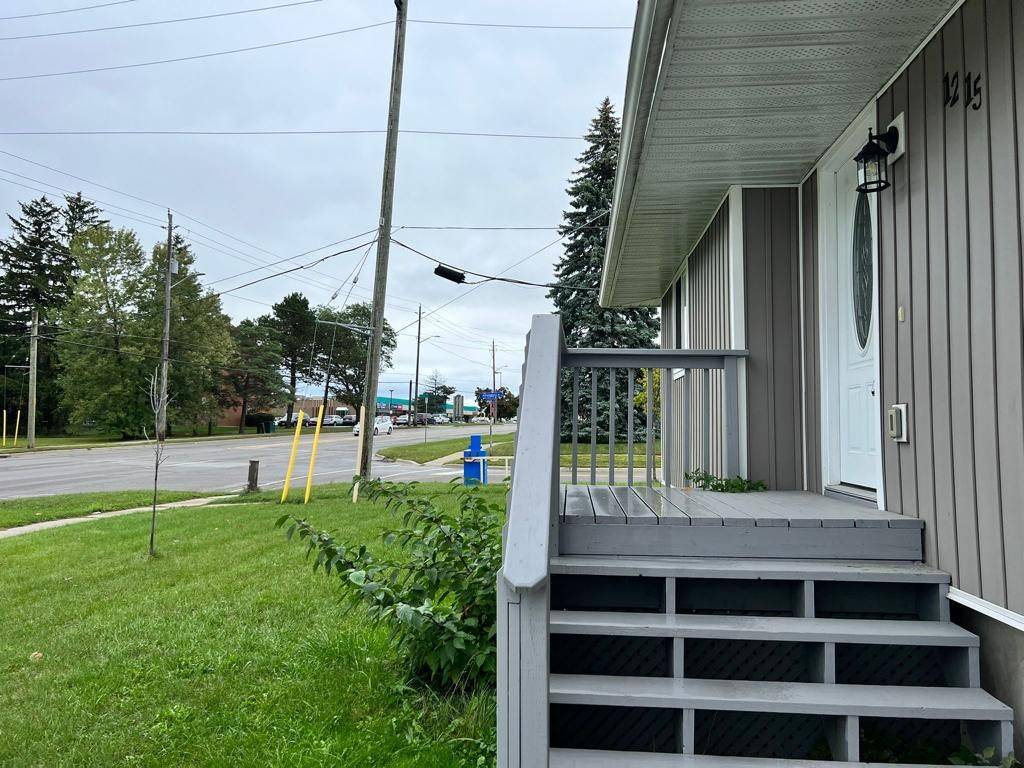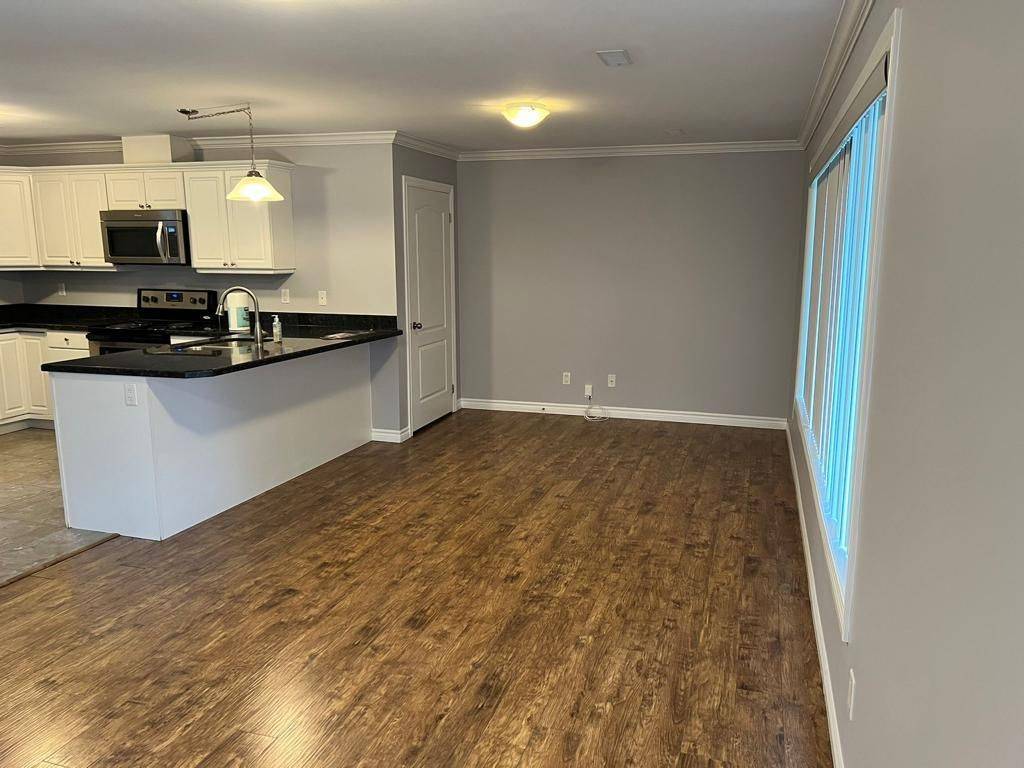REQUEST A TOUR If you would like to see this home without being there in person, select the "Virtual Tour" option and your agent will contact you to discuss available opportunities.
In-PersonVirtual Tour
$ 2,800
New
1215 King ST E #Main Oshawa, ON L1H 1H6
3 Beds
1 Bath
UPDATED:
Key Details
Property Type Single Family Home
Sub Type Detached
Listing Status Active
Purchase Type For Rent
Approx. Sqft 1100-1500
Subdivision Donevan
MLS Listing ID E12292568
Style Bungalow
Bedrooms 3
Property Sub-Type Detached
Property Description
Located in a desirable family neighborhood in Oshawa, this home is close to schools, parks, shopping, public transit, and other amenities. The upper level offers an open-concept family and dining area with large windows, an eat-in kitchen with walk-out to the deck, 3 bedrooms, and a bathroom. Includes separate laundry, a fully fenced yard, a storage shed, and parking. Water is shared based on the number of occupants. All other utilities are separately metered.
Location
State ON
County Durham
Community Donevan
Area Durham
Rooms
Family Room No
Basement Finished
Kitchen 1
Interior
Interior Features None
Cooling Central Air
Fireplace No
Heat Source Gas
Exterior
Pool None
Roof Type Shingles
Lot Frontage 67.39
Lot Depth 83.27
Total Parking Spaces 2
Building
Foundation Brick
Listed by HOMELIFE/FUTURE REALTY INC.





