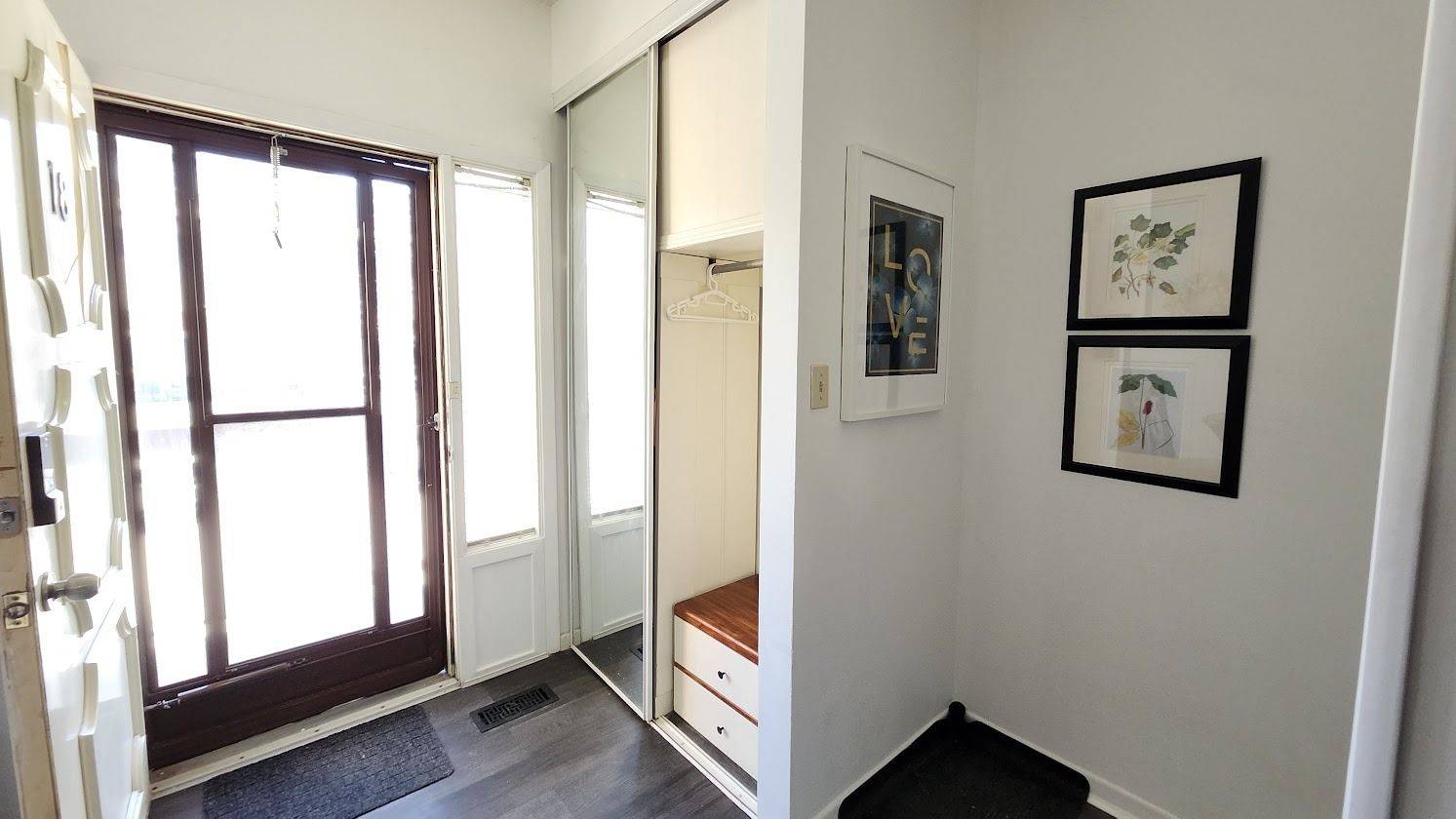$630,000
$679,900
7.3%For more information regarding the value of a property, please contact us for a free consultation.
152 Homestead RD #18 Toronto E10, ON M1E 3S2
4 Beds
2 Baths
Key Details
Sold Price $630,000
Property Type Condo
Sub Type Condo Townhouse
Listing Status Sold
Purchase Type For Sale
Approx. Sqft 1600-1799
Subdivision West Hill
MLS Listing ID E12041370
Sold Date 06/19/25
Style 3-Storey
Bedrooms 4
HOA Fees $573
Annual Tax Amount $1,992
Tax Year 2024
Property Sub-Type Condo Townhouse
Property Description
Family Oriented Neighborhood. Intimate well-managed complex full of many families and long-time residents.. Easily walk to several grocery stores, LCBO and Beer, and other great shops and restaurants. Close to UofT Scarborough. Great TTC access just outside the house. Gildwood GO, Library and the excellent Heron Park Rec Centre with outdoor pool, schools and parks. Minutes To Hwy 401. Just the place for your family to settle in! Direct Entrance From Garage. Eat-In Kitchen With Countless Storage& Counter-Space. Open Concept, Stacked Laundry .Walk out from the lower level to a fenced yard. Well Managed Small Complex & Low Maintenance Fee. Lovely Home For 1st Time Buyer, Rare Find. Countless Updates Throughout. Newer Gas Furnace High Efficiency (2021), New Dishwasher 2024.. Updated Flooring Throughout.
Location
State ON
County Toronto
Community West Hill
Area Toronto
Rooms
Family Room No
Basement Finished with Walk-Out
Kitchen 1
Separate Den/Office 1
Interior
Interior Features Carpet Free, Storage
Cooling Central Air
Laundry Laundry Room
Exterior
Parking Features Private
Garage Spaces 1.0
Exposure East
Total Parking Spaces 2
Balcony Open
Building
Locker Ensuite
Others
Senior Community Yes
Pets Allowed Restricted
Read Less
Want to know what your home might be worth? Contact us for a FREE valuation!

Our team is ready to help you sell your home for the highest possible price ASAP





