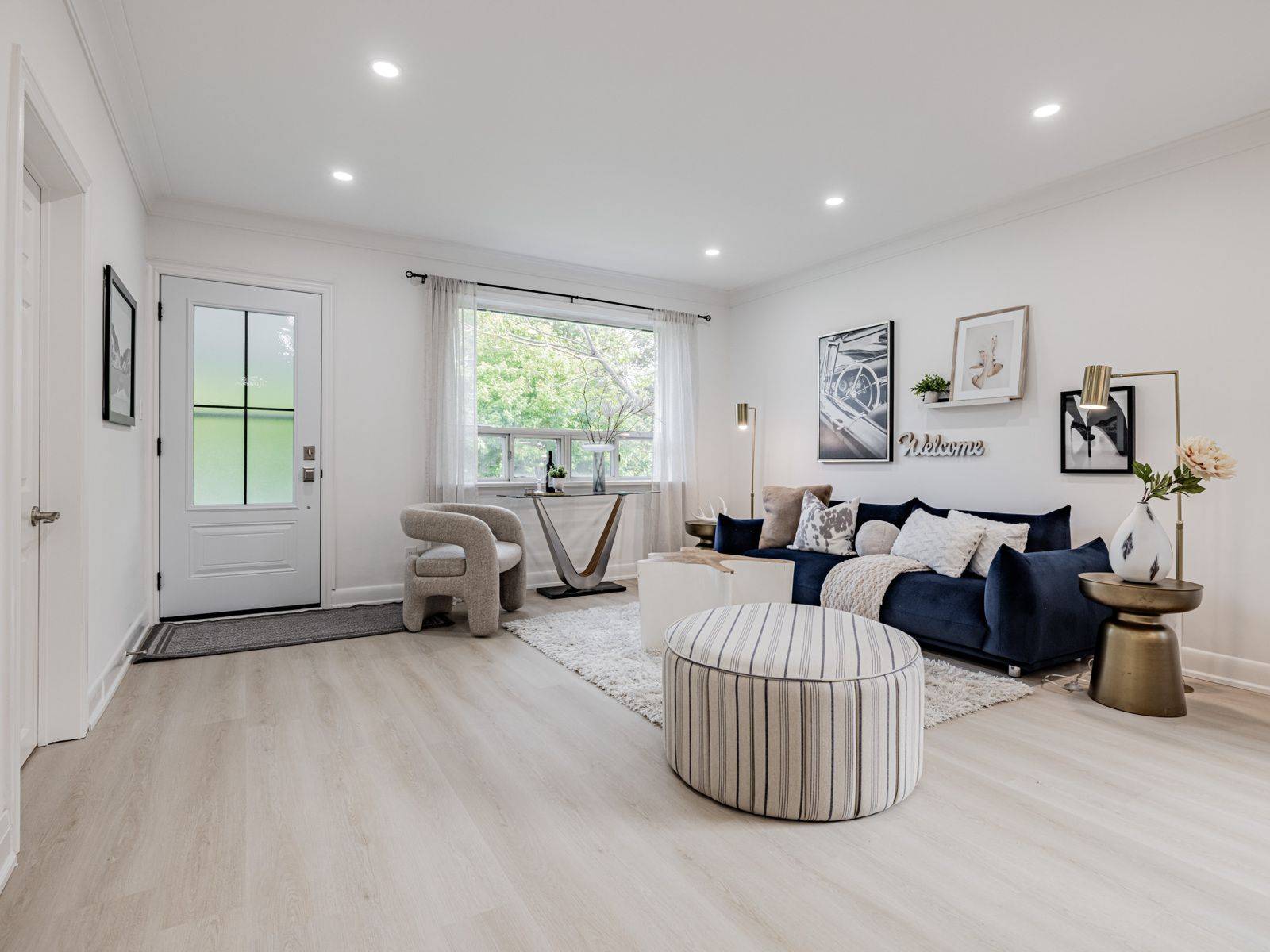$1,335,000
$1,399,000
4.6%For more information regarding the value of a property, please contact us for a free consultation.
106 Pleasant AVE Toronto C07, ON M2M 1M1
7 Beds
4 Baths
Key Details
Sold Price $1,335,000
Property Type Single Family Home
Sub Type Detached
Listing Status Sold
Purchase Type For Sale
Approx. Sqft 1100-1500
Subdivision Newtonbrook West
MLS Listing ID C12197327
Sold Date 06/28/25
Style Bungalow-Raised
Bedrooms 7
Annual Tax Amount $6,344
Tax Year 2024
Property Sub-Type Detached
Property Description
Spacious Bungalow on Premium 50' x 132' Lot in Desirable Newtonbrook West Community. This beautifully updated bungalow offers generous living space with 4+3 bedrooms and 4 bathrooms, totalling approximately 2,426 sq. ft. of thoughtfully designed interior. The brand-new luxury kitchen features an oversized central island and premium quartz countertops, complemented by high-end stainless-steel appliances perfect for modern family living and entertaining.The living room showcases a contemporary accent wall and an open, airy layout filled with abundant LED pot lights that enhance the bright and stylish ambiance. Select areas on the main floor boast newly installed laminate flooring for a clean, comfortable feel. Enjoy the benefits of a legally lowered basement with increased ceiling height, professionally finished with a separate entrance. This versatile space includes 3 bedrooms, 3 bathrooms, and a full kitchen ideal for extended family living or rental income opportunities.The property offers an expansive backyard and side yard with a fully enclosed porch, providing excellent privacy and flexible outdoor living space. Additional parking is available with a detached 1.5-car garage and driveway parking, accommodating up to 3.5 vehicles. Located in the sought-after Newtonbrook West community and just steps from beautiful Goulding Park, this home combines convenience, space, and modern upgrades, making it a perfect choice for families seeking comfort and style in Toronto.
Location
State ON
County Toronto
Community Newtonbrook West
Area Toronto
Rooms
Family Room No
Basement Separate Entrance, Finished
Kitchen 2
Separate Den/Office 3
Interior
Interior Features Carpet Free, Primary Bedroom - Main Floor, Auto Garage Door Remote
Cooling Central Air
Exterior
Parking Features Private
Garage Spaces 1.5
Pool None
Roof Type Asphalt Shingle
Lot Frontage 50.0
Lot Depth 132.0
Total Parking Spaces 3
Building
Foundation Concrete
Others
Senior Community Yes
Read Less
Want to know what your home might be worth? Contact us for a FREE valuation!

Our team is ready to help you sell your home for the highest possible price ASAP





