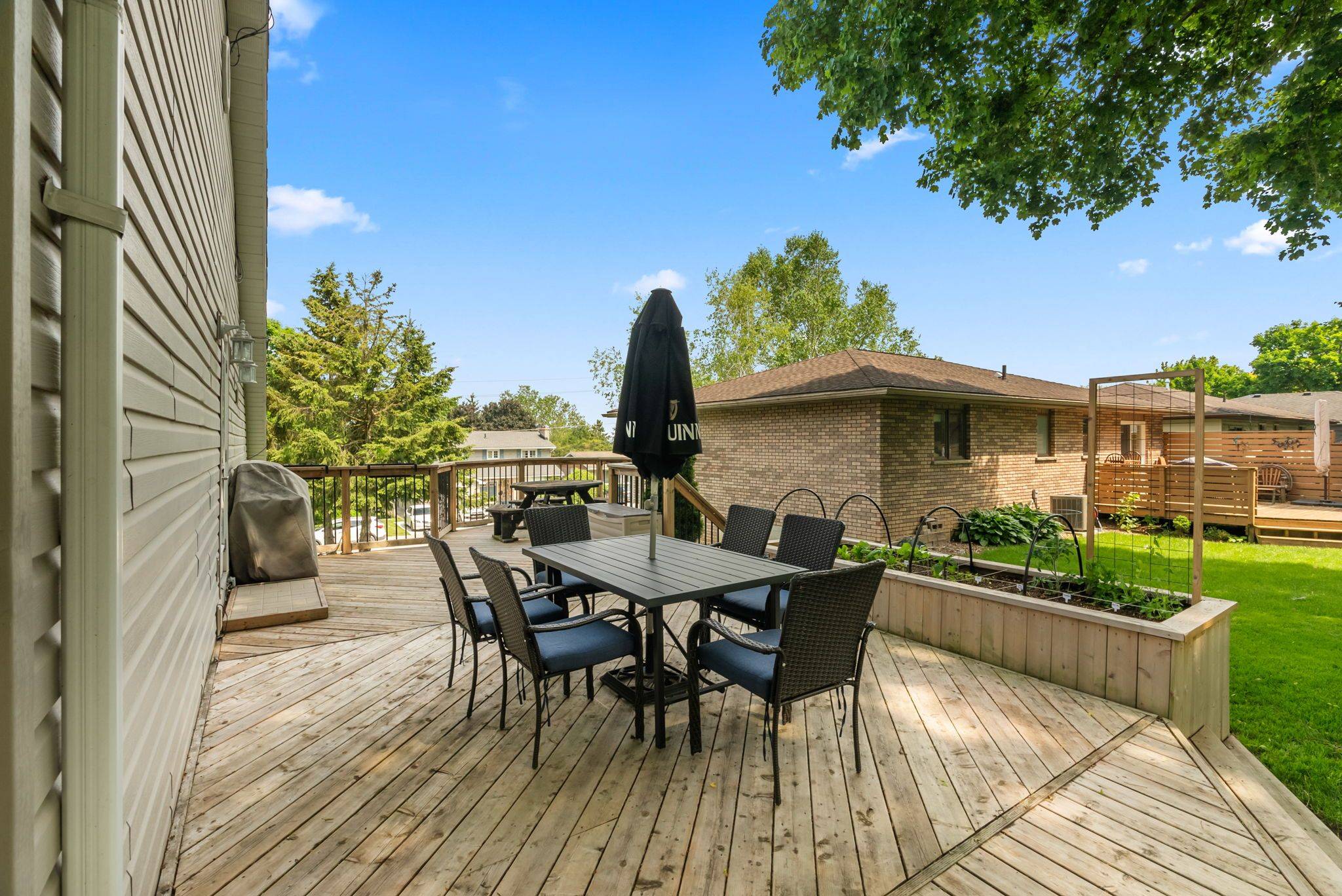$600,000
$600,000
For more information regarding the value of a property, please contact us for a free consultation.
107 Thomas ST Brockton, ON N0G 2V0
4 Beds
3 Baths
Key Details
Sold Price $600,000
Property Type Single Family Home
Sub Type Detached
Listing Status Sold
Purchase Type For Sale
Approx. Sqft 1100-1500
Subdivision Brockton
MLS Listing ID X12205725
Sold Date 06/28/25
Style Bungalow-Raised
Bedrooms 4
Building Age 31-50
Annual Tax Amount $4,020
Tax Year 2024
Property Sub-Type Detached
Property Description
This is the perfect family home, ideally situated close to the arena, downtown, and located in a fantastic neighbourhood in Walkerton. The main floor offers three bedrooms, including a master suite complete with a walk-in closet and 4pc. ensuite, plus another 4pc. main bath. You'll appreciate the generously sized principal rooms and a convenient main-floor laundry room. Step outside to a beautifully manicured yard featuring a large deck with charming garden boxes, a stamped concrete patio, and a private gazebo with your own hot tub, accessible directly from the master suite, perfect for unwinding.The lower level expands your living space with a 2pc. bath, an office or toy room, a rec room with a cozy fireplace and wet bar, a utility room, an exercise room, and a fourth bedroom, along with the furnace room. Key updates include a gas forced-air furnace, central A/C and duct work from 2022, two gas fireplaces, an upgraded kitchen, newer flooring and a 1.5 car garage/mancave.
Location
State ON
County Bruce
Community Brockton
Area Bruce
Zoning R1
Rooms
Family Room Yes
Basement Finished, Full
Kitchen 1
Separate Den/Office 1
Interior
Interior Features Primary Bedroom - Main Floor, Central Vacuum, Water Softener, Water Meter, Storage, Carpet Free, Water Heater Owned, Solar Tube
Cooling Central Air
Fireplaces Number 2
Fireplaces Type Natural Gas, Rec Room, Fireplace Insert, Living Room
Exterior
Exterior Feature Deck, Hot Tub, Landscaped, Year Round Living, Patio
Parking Features Private Double
Garage Spaces 1.0
Pool None
Roof Type Asphalt Shingle
Lot Frontage 80.0
Lot Depth 100.24
Total Parking Spaces 5
Building
Foundation Poured Concrete
Others
Senior Community Yes
Read Less
Want to know what your home might be worth? Contact us for a FREE valuation!

Our team is ready to help you sell your home for the highest possible price ASAP





