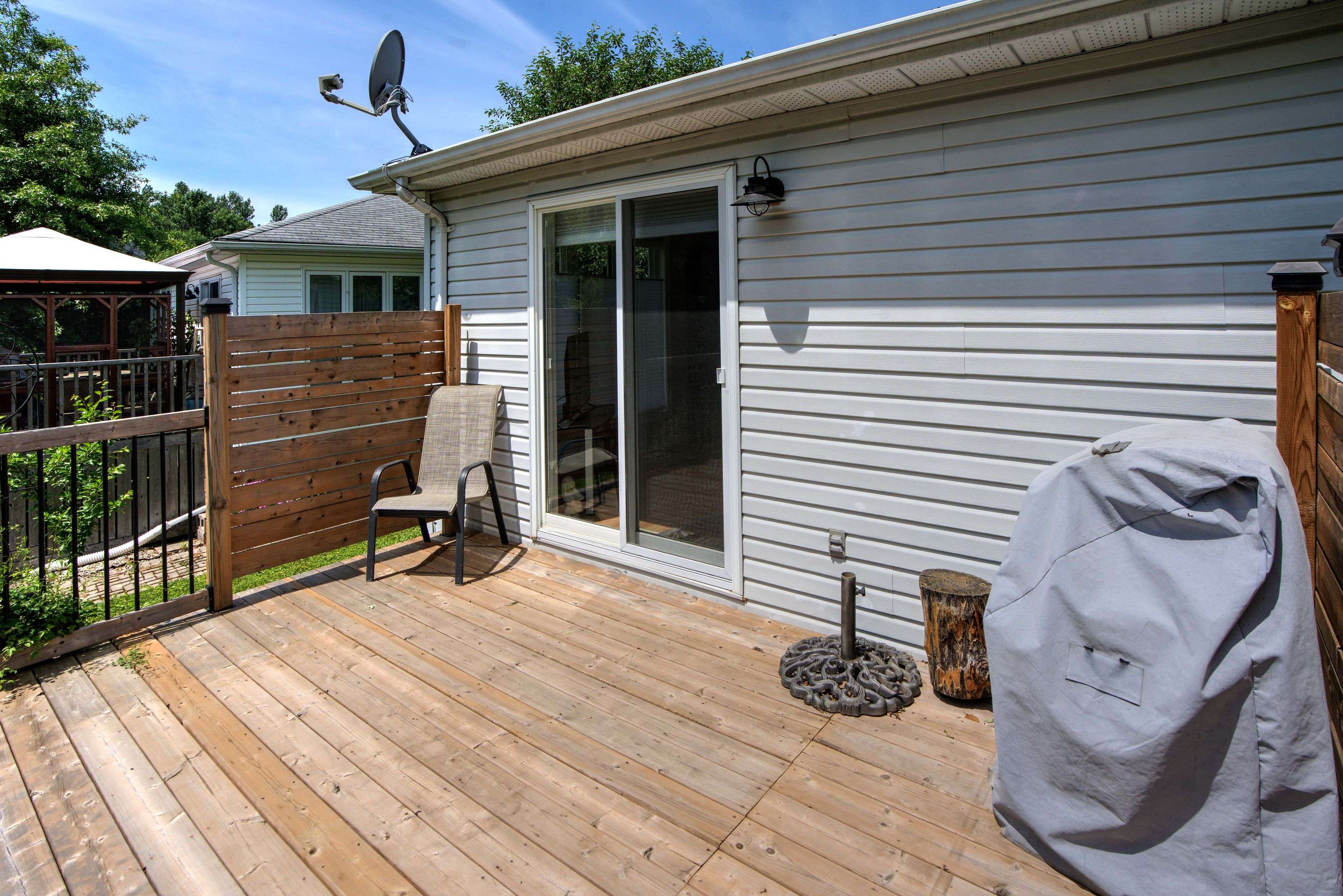$582,000
$589,900
1.3%For more information regarding the value of a property, please contact us for a free consultation.
46 TREELAWN BLVD Perth, ON K7H 3P1
3 Beds
3 Baths
Key Details
Sold Price $582,000
Property Type Single Family Home
Sub Type Detached
Listing Status Sold
Purchase Type For Sale
Approx. Sqft 1100-1500
Subdivision 907 - Perth
MLS Listing ID X12243175
Sold Date 07/09/25
Style Bungalow
Bedrooms 3
Building Age 31-50
Annual Tax Amount $3,506
Tax Year 2025
Property Sub-Type Detached
Property Description
Nestled on a quiet, tree-lined street in the heart of historic Perth, this beautifully maintained and spacious bungalow offers comfort, convenience, and community. This delightful 2+ bedroom, 3-bathroom home is a rare find, ideal for those seeking a peaceful retreat with easy access to the vibrant downtown . Discover a warm and inviting living room, and dining room, the spacious kitchen provides plenty of counter and storage space. Adjacent to the kitchen, is a cozy family room overlooking the private back yard, this will be one of your favourite places with a large deck overlooking greenspace and beautifully landscaped low maintenance perennial gardens and lush greenspace. The main floor features two generously sized bedrooms, including a primary ensuite. The partially finished basement adds significant living space, complete with a welcoming fireplace This versatile area can easily be transformed into a recreation room, home office, or guest suite, includes a convenient third bathroom. Living here means being just a short stroll away from Perth's renowned and wonderful shops, delectable restaurants, and the strong sense of community that makes this town so special. Experience the charm of small-town living with all the amenities you need right at your doorstep. This impeccably cared for bungalow is more than just a house; its a place to call home. Enjoy the opportunity to embrace a relaxed and fulfilling lifestyle in one of Ontario's most picturesque towns.
Location
State ON
County Lanark
Community 907 - Perth
Area Lanark
Zoning R1
Rooms
Family Room No
Basement Full, Partially Finished
Kitchen 1
Separate Den/Office 1
Interior
Interior Features Auto Garage Door Remote, Primary Bedroom - Main Floor
Cooling Central Air
Fireplaces Number 1
Fireplaces Type Natural Gas
Exterior
Exterior Feature Deck, Backs On Green Belt, Landscaped, Porch
Parking Features Private, Tandem, Inside Entry
Garage Spaces 1.0
Pool None
View Trees/Woods, Panoramic
Roof Type Asphalt Shingle
Lot Frontage 33.96
Lot Depth 120.63
Total Parking Spaces 3
Building
Foundation Concrete
Others
Senior Community Yes
ParcelsYN No
Read Less
Want to know what your home might be worth? Contact us for a FREE valuation!

Our team is ready to help you sell your home for the highest possible price ASAP





