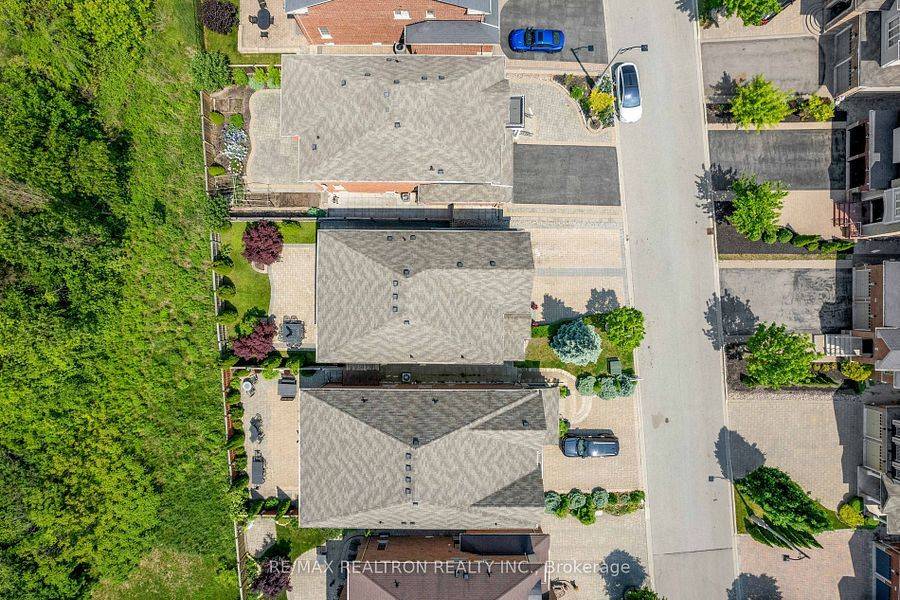$1,610,000
$1,658,000
2.9%For more information regarding the value of a property, please contact us for a free consultation.
52 Lady Angela LN Vaughan, ON L6A 4S7
4 Beds
3 Baths
Key Details
Sold Price $1,610,000
Property Type Single Family Home
Sub Type Detached
Listing Status Sold
Purchase Type For Sale
Approx. Sqft 2000-2500
Subdivision Patterson
MLS Listing ID N12239672
Sold Date 07/09/25
Style 2-Storey
Bedrooms 4
Annual Tax Amount $7,263
Tax Year 2024
Property Sub-Type Detached
Property Description
Stunning 4 Bedroom Home In The Prestigious Upper Thornhill Estates, Perfectly Situated On A Quiet, Family-Friendly Street With A Private Backyard Backing Onto Green Space And No Rear Neighbors. Desirable West Exposure With Afternoon Sun! Fully Interlocked Driveway & Backyard! This Exquisite Property Features A Bright And Spacious Open-To-Above Family Room With Soaring 17Ft Ceilings Flooded With Natural Light, A Formal Dining And Living Room, With Pot Lights And Crown Moulding, Ideal For Entertaining. A Gourmet Eat-In Kitchen With Granite Countertops, Stainless Steel Appliances, Backsplash, And A Large Breakfast Area With Walk Out To Beautiful Private Backyard. The Luxurious Master Retreat Offers A Spacious Walk-In Closet, A Lavish 5-Piece Ensuite And Your Very Own Private Terrace! Located Close To Top-Rated Schools, Parks, Trails, Public Transit, Shops And Restaurants, This Home Combines Elegance, Comfort, And Functionality, Making It Perfect For Families Of All Sizes!
Location
State ON
County York
Community Patterson
Area York
Rooms
Family Room Yes
Basement Full
Kitchen 1
Interior
Interior Features Central Vacuum
Cooling Central Air
Exterior
Garage Spaces 2.0
Pool None
Roof Type Asphalt Shingle
Lot Frontage 42.2
Lot Depth 105.84
Total Parking Spaces 6
Building
Foundation Concrete
Others
Senior Community Yes
Read Less
Want to know what your home might be worth? Contact us for a FREE valuation!

Our team is ready to help you sell your home for the highest possible price ASAP





