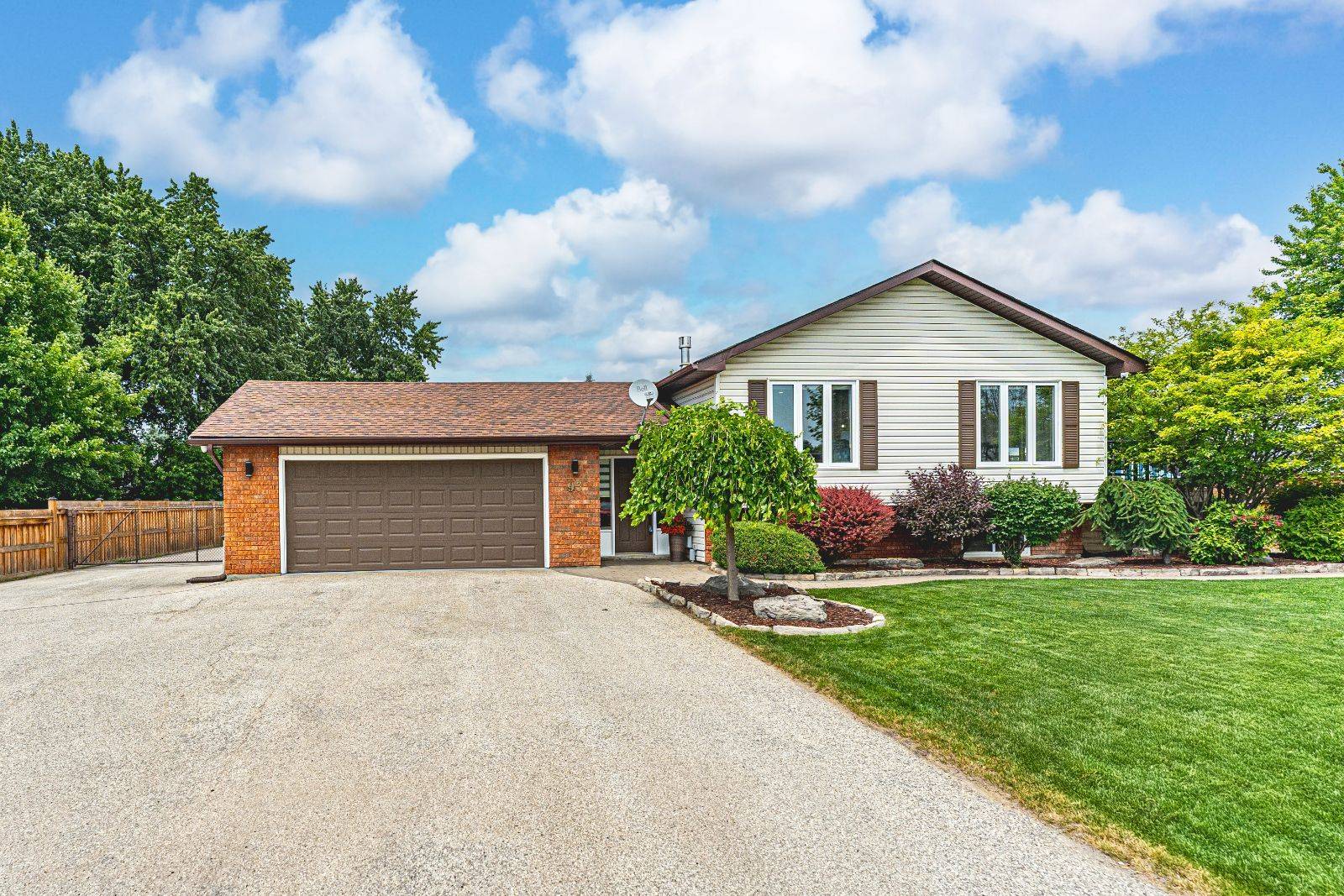$1,125,000
$1,125,000
For more information regarding the value of a property, please contact us for a free consultation.
93 Sydenham ST Essa, ON L0M 1B0
4 Beds
3 Baths
Key Details
Sold Price $1,125,000
Property Type Single Family Home
Sub Type Detached
Listing Status Sold
Purchase Type For Sale
Approx. Sqft 1100-1500
Subdivision Angus
MLS Listing ID N12259310
Sold Date 07/11/25
Style Bungalow-Raised
Bedrooms 4
Building Age 31-50
Annual Tax Amount $3,423
Tax Year 2025
Property Sub-Type Detached
Property Description
***SOLD FIRM, AWAITING DEPOSIT***********************LUXURY UPGRADES, TWO DREAM GARAGES, & AN ENTERTAINERS BACKYARD ON A MASSIVE 112 X 188 FT LOT! Too many upgrades to list - but trust us, its got it all! Sitting on a fully fenced lot, this show-stopping bungalow delivers an all-in-one lifestyle. The backyard is designed for entertaining, featuring a heated above-ground pool with a newer liner and deck, a hot tub under a hardtop gazebo, interlocking and armour stone landscaping, and a built-in natural gas fire pit. The attached garage is heated, insulated and drywalled with an EV charger, 200-amp panel, built-in shelving and tons of custom closets and storage. A detached heated shop adds 1,305 sq ft of space with two oversized doors, ceiling fans, a workbench, rear access, its own 100-amp panel and a newer hoist. The interior has been renovated and freshly painted, featuring heated foyer floors, pot lights, crown moulding and luxury vinyl flooring. The living room features a gas fireplace framed by custom-built-ins, an included flat-screen TV, and custom window coverings that enhance the space. The kitchen showcases quartz counters, black stainless appliances including a double wall oven and gas cooktop, pot filler, under-cabinet and toe-kick lighting, and white cabinetry topped with crown. A built-in pantry and walkout to a newer deck enhance the dining area. The main bath includes a soaker tub, quartz counter, linen storage and high-end architectural detailing. The primary suite features two walk-in closets and a spa-like ensuite with a steam shower, dual shower heads, double quartz vanity and heated floors. A custom beverage has a quartz counter, a black stainless mini fridge and a stone-look feature wall that continues downstairs. The finished basement offers a rec room with a gas fireplace, oversized windows, newer carpet, two bedrooms and a renovated 3-piece bath with quartz vanity and heated floors.
Location
State ON
County Simcoe
Community Angus
Area Simcoe
Zoning R1
Rooms
Family Room No
Basement Full, Finished
Kitchen 1
Separate Den/Office 2
Interior
Interior Features Auto Garage Door Remote, Bar Fridge, Built-In Oven, Countertop Range, Generator - Full, In-Law Capability, Primary Bedroom - Main Floor, Steam Room, Storage, Sump Pump, Water Heater Owned, Water Softener
Cooling Central Air
Fireplaces Number 2
Fireplaces Type Family Room, Living Room, Natural Gas
Exterior
Exterior Feature Controlled Entry, Deck, Hot Tub, Landscaped, Lawn Sprinkler System, Lighting, Patio, Paved Yard, Privacy, Recreational Area
Parking Features Other, Private Triple
Garage Spaces 2.0
Pool Above Ground
View Garden, Pool
Roof Type Asphalt Shingle
Lot Frontage 112.15
Lot Depth 188.61
Total Parking Spaces 20
Building
Foundation Concrete Block
Others
Senior Community Yes
Security Features Carbon Monoxide Detectors,Security System,Smoke Detector
ParcelsYN No
Read Less
Want to know what your home might be worth? Contact us for a FREE valuation!

Our team is ready to help you sell your home for the highest possible price ASAP





