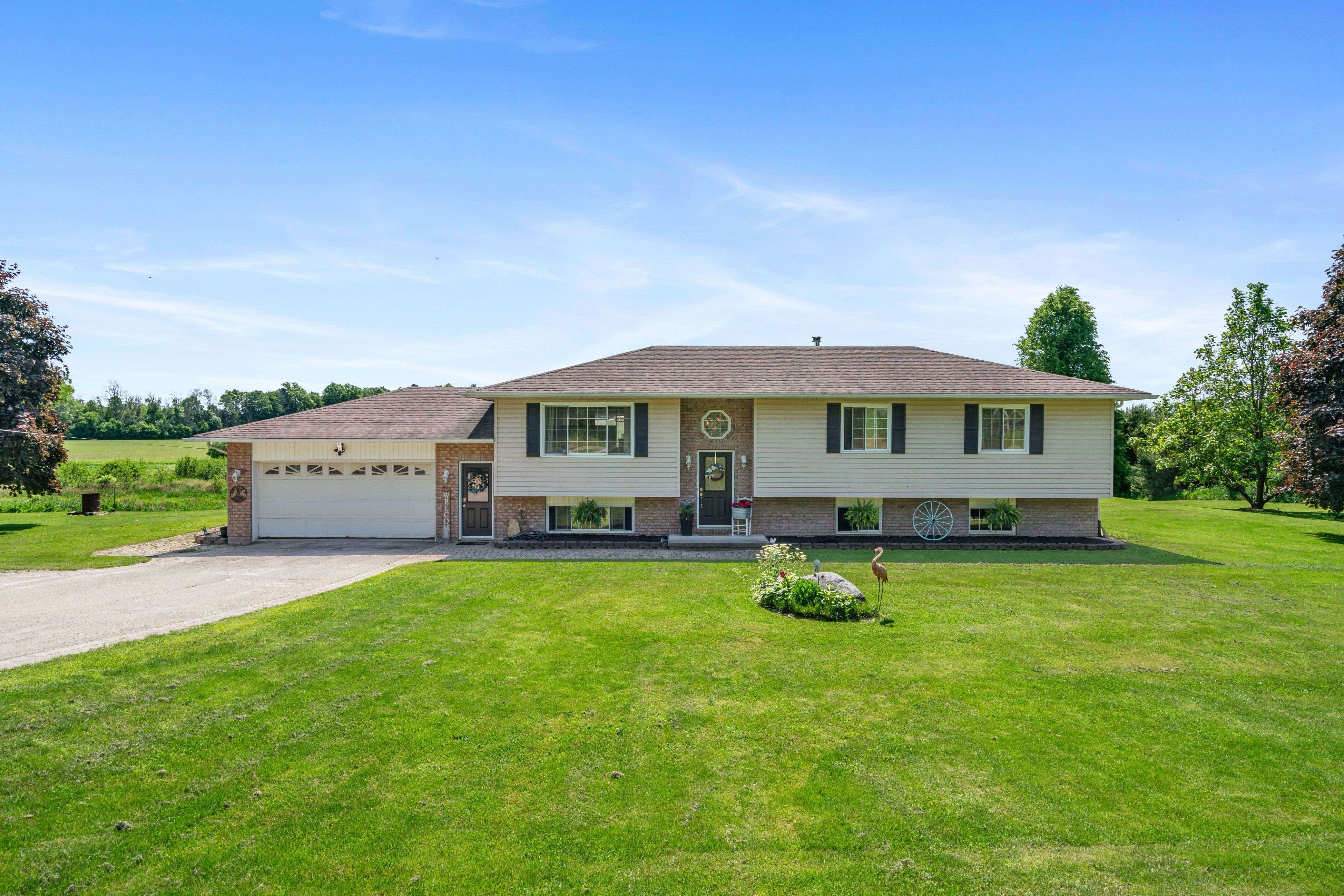$577,500
$599,900
3.7%For more information regarding the value of a property, please contact us for a free consultation.
627 Upper Oakleaf RD Athens, ON K0E 1B0
4 Beds
2 Baths
2 Acres Lot
Key Details
Sold Price $577,500
Property Type Single Family Home
Sub Type Detached
Listing Status Sold
Purchase Type For Sale
Approx. Sqft 1100-1500
Subdivision 813 - R Of Yonge & Escott Twp
MLS Listing ID X12222244
Sold Date 07/14/25
Style Bungalow-Raised
Bedrooms 4
Building Age 16-30
Annual Tax Amount $2,265
Tax Year 2024
Lot Size 2.000 Acres
Property Sub-Type Detached
Property Description
Fabulous High Ranch Bungalow with Unique Layout and Country Charm! Welcome to this solid, well-built 1995 high ranch bungalow, nestled just minutes from the picturesque town of Athens. Set on a peaceful lot with no rear neighbours and sweeping views of rolling hills, this home offers privacy, space, and versatility in a beautiful country setting. Inside, you will find 3+1 bedrooms, including a unique primary suite on the lower level, your own private retreat complete with his and hers closets and 3-piece ensuite. The lower level also features a warm and inviting family room with a WETT-certified (in 2023) pellet stove, perfect for cozy evenings.The main level boasts an open-concept layout, making everyday living and entertaining a breeze. The oak kitchen, refreshed with brand new appliances (2023), flows effortlessly into the dining and family room, creating a welcoming space filled with natural light. Hummingbirds greet you from the dining room. The spacious double car garage offers ample room for storage, direct access to the kitchen, and a separate entry to the basement a rare and practical feature! Outside, unwind on the new deck or take a dip in the above-ground pool, all while enjoying the uninterrupted views. With parking for seven vehicles and space for a trailer or camper, this property checks all the boxes for relaxed rural living with modern comforts.
Location
State ON
County Leeds And Grenville
Community 813 - R Of Yonge & Escott Twp
Area Leeds And Grenville
Zoning Rural Residential
Rooms
Family Room Yes
Basement Finished
Kitchen 1
Separate Den/Office 1
Interior
Interior Features Air Exchanger, Auto Garage Door Remote, Water Softener, Water Heater Owned, On Demand Water Heater
Cooling Central Air
Fireplaces Number 1
Fireplaces Type Pellet Stove
Exterior
Exterior Feature Deck
Parking Features Front Yard Parking
Garage Spaces 2.0
Pool Above Ground
View Pasture
Roof Type Asphalt Shingle
Lot Frontage 166.9
Lot Depth 595.5
Total Parking Spaces 7
Building
Foundation Poured Concrete
Others
Senior Community Yes
Read Less
Want to know what your home might be worth? Contact us for a FREE valuation!

Our team is ready to help you sell your home for the highest possible price ASAP





