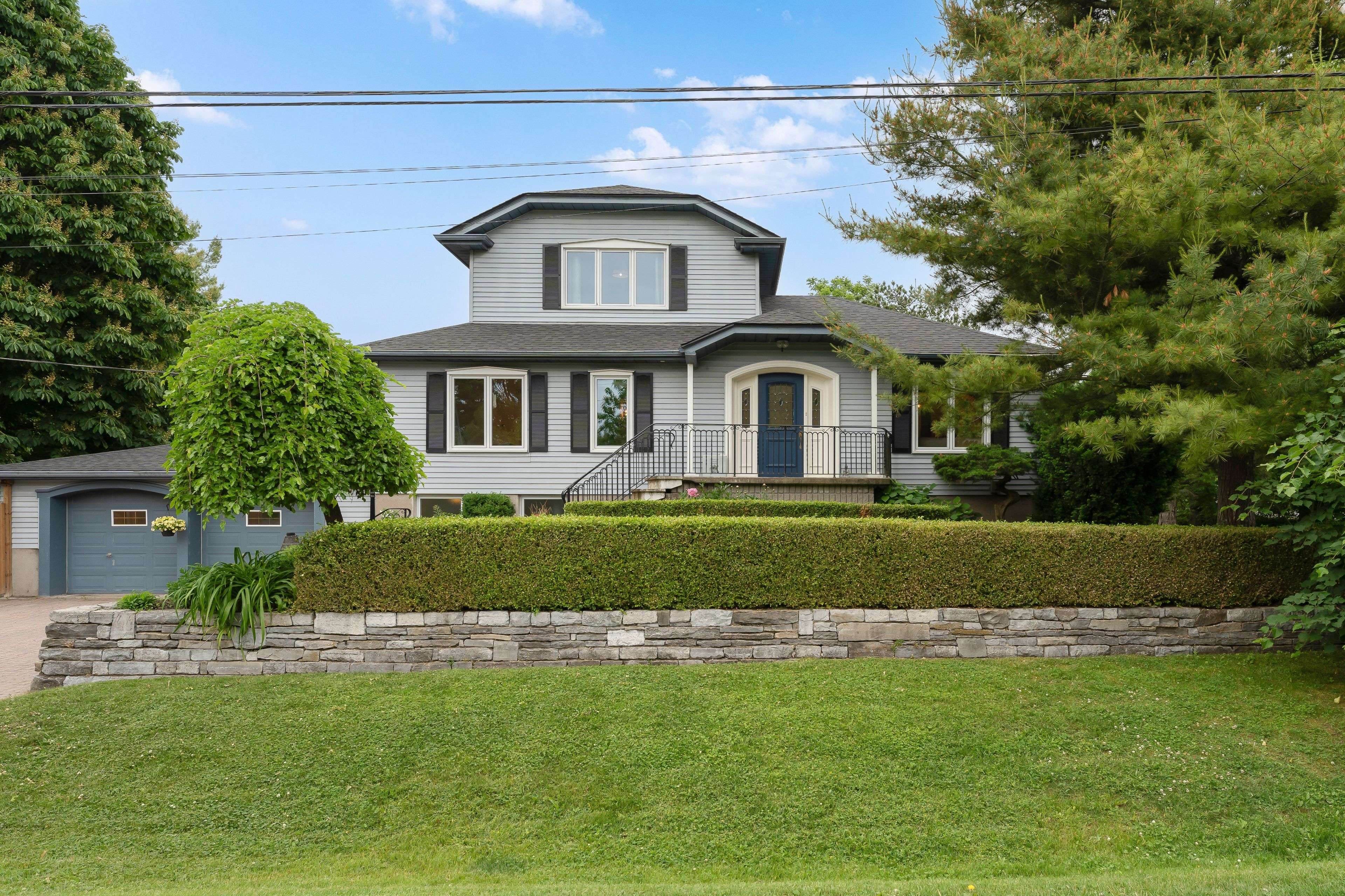$948,000
$949,000
0.1%For more information regarding the value of a property, please contact us for a free consultation.
48 Jorene DR Kingston, ON K7M 3X7
5 Beds
3 Baths
Key Details
Sold Price $948,000
Property Type Single Family Home
Sub Type Detached
Listing Status Sold
Purchase Type For Sale
Approx. Sqft 1500-2000
Subdivision 28 - City Southwest
MLS Listing ID X12239179
Sold Date 07/14/25
Style 3-Storey
Bedrooms 5
Building Age 51-99
Annual Tax Amount $5,910
Tax Year 2025
Property Sub-Type Detached
Property Description
Welcome to this exceptional 3-storey home in the highly sought-after Reddendale neighbourhood. Situated on a prime corner lot, this residence offers undeniable curb appeal, thoughtfully maintained gardens, and a beautifully private backyard oasis featuring an 8-person hot tub - perfect for entertaining or relaxing year-round. Boasting over 2800 square feet of living space, this home offers 5 generous bedrooms and 3 full bathrooms, ideal for growing families or multi-generational living. The spacious layout is both functional and inviting, with numerous updates over the years that blend classic character with modern comfort. Enjoy the convenience of being able to walk to Lake Ontario, nearby neighbourhood parks, and scenic trails - all just steps from your door. A rare opportunity to own a stunning home in one of Kingston's most beloved neighbourhoods.
Location
State ON
County Frontenac
Community 28 - City Southwest
Area Frontenac
Zoning UR4
Body of Water Lake Ontario
Rooms
Family Room Yes
Basement Finished with Walk-Out, Separate Entrance
Kitchen 1
Separate Den/Office 2
Interior
Interior Features Auto Garage Door Remote, Built-In Oven, Countertop Range, In-Law Capability, Storage, Water Heater
Cooling Central Air
Fireplaces Number 1
Fireplaces Type Natural Gas
Exterior
Exterior Feature Deck, Hot Tub, Landscaped, Lighting, Patio, Privacy, Porch, Year Round Living
Parking Features Inside Entry, Private Double
Garage Spaces 2.0
Pool None
Roof Type Fibreglass Shingle
Lot Frontage 80.03
Lot Depth 68.0
Total Parking Spaces 6
Building
Foundation Concrete Block
Others
Senior Community Yes
Security Features Smoke Detector
Read Less
Want to know what your home might be worth? Contact us for a FREE valuation!

Our team is ready to help you sell your home for the highest possible price ASAP





