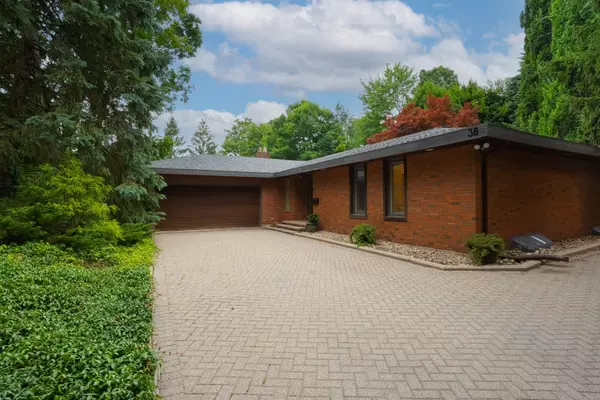$865,000
$879,900
1.7%For more information regarding the value of a property, please contact us for a free consultation.
38 Forest Hill CRES Pelham, ON L0S 1E1
3 Beds
2 Baths
Key Details
Sold Price $865,000
Property Type Single Family Home
Sub Type Detached
Listing Status Sold
Purchase Type For Sale
Approx. Sqft 1500-2000
Subdivision 662 - Fonthill
MLS Listing ID X12293103
Sold Date 07/23/25
Style Bungalow
Bedrooms 3
Building Age 31-50
Annual Tax Amount $6,725
Tax Year 2025
Property Sub-Type Detached
Property Description
Nestled in one of Fonthill's most sought-after mature neighborhoods, 38 Foresthill Crescent offers the rare opportunity to own a sprawling and unique 1,750 sq ft bungalow in the heart of Oldtown Fonthill. Surrounded by towering trees and natural beauty, this home offers unmatched privacy, peace, and charm. Step inside the spacious front foyer and immediately feel the sense of space and light created by the high ceilings and thoughtfully designed layout. The foyer opens to a stunning sunken living room, framed by expansive windows that flood the space with natural light and provide tranquil views of the lush yard. The home flows seamlessly into a bright, window-lined kitchen with a charming seating area and new Fisher & Paykel appliances. This well-maintained home features 2 bedrooms on the main floor, including a spacious primary suite complete with a walk-in closet, ensuite privilege, and a private fireplace. The partially finished basement offers ample potential for a third bedroom, home office, or recreation space. The exterior is just as impressive: a double-car garage, ample driveway parking, and a meticulously maintained home that shows true pride in ownership. This property is truly a one-of-a-kind bungalow offering the perfect balance of comfort, character, and convenience in a truly exceptional setting. Whether you're downsizing, upsizing, or simply looking for that special home with privacy and charm.
Location
State ON
County Niagara
Community 662 - Fonthill
Area Niagara
Zoning R1
Rooms
Family Room No
Basement Full, Partially Finished
Kitchen 1
Separate Den/Office 1
Interior
Interior Features Built-In Oven, Carpet Free, Central Vacuum, Countertop Range, Primary Bedroom - Main Floor, Sump Pump
Cooling Central Air
Fireplaces Number 2
Fireplaces Type Electric, Natural Gas
Exterior
Parking Features Private
Garage Spaces 2.0
Pool None
Roof Type Asphalt Shingle
Lot Frontage 125.05
Lot Depth 163.54
Total Parking Spaces 6
Building
Foundation Poured Concrete
Others
Senior Community Yes
Read Less
Want to know what your home might be worth? Contact us for a FREE valuation!

Our team is ready to help you sell your home for the highest possible price ASAP





